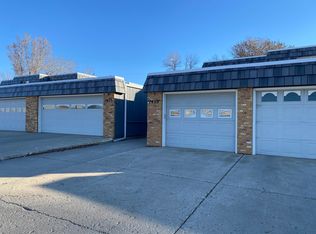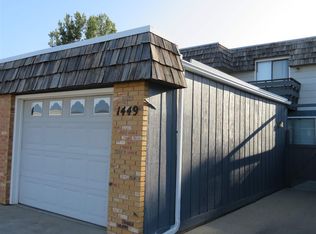Sold on 09/11/24
Price Unknown
1453 1st St SW, Minot, ND 58701
2beds
2baths
1,824sqft
Condominium
Built in 1976
-- sqft lot
$187,500 Zestimate®
$--/sqft
$1,484 Estimated rent
Home value
$187,500
$174,000 - $203,000
$1,484/mo
Zestimate® history
Loading...
Owner options
Explore your selling options
What's special
Welcome to this charming two-bedroom, two-bath condo, perfectly situated in a prime location central to shopping, parks, and schools. In addition to the two egress bedrooms, this home features two non-egress bedrooms ideal for a craft room or gaming room. The property boasts a spacious downstairs family room and has been updated throughout. The open floor plan includes a kitchen with abundant cabinet space and floor-to-ceiling storage, complemented by new luxury vinyl plank flooring that extends throughout the home. The thoughtful layout features a full bath on the main floor, which also houses the laundry room for added convenience, and a three-quarter bath in the basement. The basement also includes a huge family room, bathed in natural light from the large windows, making it a perfect space for relaxation and entertainment. Additional highlights include a two-car garage and a private patio space, perfect for outdoor dining and relaxation. Enjoy easy living with no yard care or snow removal, as all exterior maintenance is managed by the HOA. As an added bonus this condo is VA approved. This condo combines comfort, convenience, and style in a desirable neighborhood setting.
Zillow last checked: 8 hours ago
Listing updated: September 13, 2024 at 12:35pm
Listed by:
ASHLEIGH COLLINS 701-240-2608,
Century 21 Morrison Realty,
SHANEL EFFERTZ 701-833-9718,
Century 21 Morrison Realty
Source: Minot MLS,MLS#: 241418
Facts & features
Interior
Bedrooms & bathrooms
- Bedrooms: 2
- Bathrooms: 2
- Main level bathrooms: 2
- Main level bedrooms: 2
Primary bedroom
- Level: Main
Bedroom 1
- Level: Main
Bedroom 2
- Description: Non Egress
- Level: Lower
Bedroom 3
- Description: Non Egress
- Level: Lower
Dining room
- Level: Main
Family room
- Level: Lower
Kitchen
- Level: Main
Living room
- Level: Main
Heating
- Forced Air, Natural Gas
Cooling
- Central Air
Appliances
- Included: Dishwasher, Refrigerator, Range/Oven, Washer, Dryer
- Laundry: Lower Level
Features
- Flooring: Other
- Basement: Finished,Full
- Has fireplace: No
Interior area
- Total structure area: 1,824
- Total interior livable area: 1,824 sqft
- Finished area above ground: 912
Property
Parking
- Total spaces: 2
- Parking features: Detached, Garage: Opener, Lights, Driveway: Concrete
- Garage spaces: 2
- Has uncovered spaces: Yes
Features
- Levels: One
- Stories: 1
- Patio & porch: Patio
Details
- Parcel number: MI255290001453
- Zoning: R3B
Construction
Type & style
- Home type: Condo
- Property subtype: Condominium
Materials
- Foundation: Concrete Perimeter
- Roof: Asphalt
Condition
- New construction: No
- Year built: 1976
Utilities & green energy
- Sewer: City
- Water: City
Community & neighborhood
Location
- Region: Minot
Price history
| Date | Event | Price |
|---|---|---|
| 9/11/2024 | Sold | -- |
Source: | ||
| 8/13/2024 | Contingent | $167,000$92/sqft |
Source: | ||
| 8/9/2024 | Listed for sale | $167,000+11.4%$92/sqft |
Source: | ||
| 2/8/2016 | Sold | -- |
Source: Agent Provided | ||
| 10/25/2015 | Listing removed | $149,900$82/sqft |
Source: Preferred Minot Real Estate #151747 | ||
Public tax history
| Year | Property taxes | Tax assessment |
|---|---|---|
| 2024 | $2,323 -4.1% | $159,000 +2.6% |
| 2023 | $2,421 | $155,000 +6.9% |
| 2022 | -- | $145,000 +8.2% |
Find assessor info on the county website
Neighborhood: 58701
Nearby schools
GreatSchools rating
- 7/10Washington Elementary SchoolGrades: PK-5Distance: 0.6 mi
- 5/10Jim Hill Middle SchoolGrades: 6-8Distance: 0.6 mi
- 6/10Magic City Campus High SchoolGrades: 11-12Distance: 0.8 mi
Schools provided by the listing agent
- District: Minot #1
Source: Minot MLS. This data may not be complete. We recommend contacting the local school district to confirm school assignments for this home.

