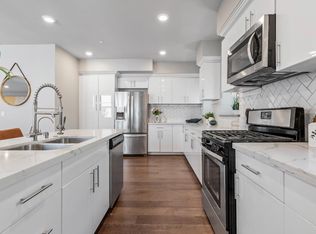Sold for $1,050,000 on 06/02/25
$1,050,000
1453 Cherry Cir, Milpitas, CA 95035
3beds
1,631sqft
Condominium,
Built in 2018
-- sqft lot
$1,025,600 Zestimate®
$644/sqft
$4,342 Estimated rent
Home value
$1,025,600
$944,000 - $1.12M
$4,342/mo
Zestimate® history
Loading...
Owner options
Explore your selling options
What's special
BI-LEVEL CORNER TOWNHOME | Built in 2018, this luxuriously updated townhome by top builder Pulte
Homes is a commuters dream come truewithin walking distance of BART and Light Rail, and moments
from freeways, Cisco, SanDisk, Google, and more! Nestled in the Rows at Metro, the bi-level layout
offers abundant natural light from windows on three sides and TWO upper patios. Open gathering areas
adjoin a gleaming kitchen fitted with quartz countertops and stainless appliances (including a gas range).
All bedrooms provide upgraded lighting, and the primary suite is elegant with a custom walk-in closet
and dual vanities. Enjoy dual-pane windows, high ceilings, a garage with EV wiring, Rinnai® tankless
water heater, and brand-new Marseilles Collection® luxury floors throughout. The community provides
walking paths and guest parking, and is steps away from McGuire Park and Cracolice Recreation Facility.
Premier access to Stratford School, Mattos Elementary, Great Mall, Trader Joes, and MUCH more!
Zillow last checked: 8 hours ago
Listing updated: June 02, 2025 at 10:40am
Listed by:
Mike Strouf 01253585 408-844-8311,
Real Brokerage Technologies 619-663-8680
Bought with:
Qian Zhang, 02199017
Keller Williams Thrive
Sophie Shen, 01837259
Keller Williams Thrive
Source: MLSListings Inc,MLS#: ML82004524
Facts & features
Interior
Bedrooms & bathrooms
- Bedrooms: 3
- Bathrooms: 3
- Full bathrooms: 2
- 1/2 bathrooms: 1
Bedroom
- Features: WalkinCloset
Bathroom
- Features: DoubleSinks, ShowerandTub
Dining room
- Features: BreakfastBar, DiningAreainLivingRoom
Family room
- Features: KitchenFamilyRoomCombo
Kitchen
- Features: _220VoltOutlet
Heating
- Central Forced Air
Cooling
- Central Air
Appliances
- Included: Gas Cooktop, Washer/Dryer
- Laundry: Upper Floor, Inside
Features
- Walk-In Closet(s)
- Flooring: Laminate, Tile
Interior area
- Total structure area: 1,631
- Total interior livable area: 1,631 sqft
Property
Parking
- Total spaces: 1
- Parking features: Attached
- Attached garage spaces: 1
Features
- Stories: 2
Lot
- Size: 557 sqft
Details
- Parcel number: 08696083
- Zoning: PD
- Special conditions: Standard
Construction
Type & style
- Home type: Condo
- Property subtype: Condominium,
Materials
- Foundation: Slab
- Roof: Other
Condition
- New construction: No
- Year built: 2018
Utilities & green energy
- Gas: PublicUtilities
- Sewer: Public Sewer
- Water: Public
- Utilities for property: Public Utilities, Water Public
Community & neighborhood
Location
- Region: Milpitas
HOA & financial
HOA
- Has HOA: Yes
- HOA fee: $364 monthly
- Amenities included: Garden Greenbelt Trails, Other, Playground
Other
Other facts
- Listing agreement: ExclusiveRightToSell
Price history
| Date | Event | Price |
|---|---|---|
| 6/2/2025 | Sold | $1,050,000+17.7%$644/sqft |
Source: | ||
| 4/2/2019 | Sold | $892,000$547/sqft |
Source: Public Record | ||
Public tax history
| Year | Property taxes | Tax assessment |
|---|---|---|
| 2024 | $12,198 +0.5% | $975,528 +2% |
| 2023 | $12,137 +0.8% | $956,400 +2% |
| 2022 | $12,045 +1.7% | $937,648 +2% |
Find assessor info on the county website
Neighborhood: 95035
Nearby schools
GreatSchools rating
- 8/10Mabel Mattos ElementaryGrades: K-6Distance: 0.7 mi
- 7/10Rancho Milpitas Middle SchoolGrades: 7-8Distance: 1.2 mi
- 9/10Milpitas High SchoolGrades: 9-12Distance: 1.1 mi
Schools provided by the listing agent
- District: MilpitasUnified
Source: MLSListings Inc. This data may not be complete. We recommend contacting the local school district to confirm school assignments for this home.
Get a cash offer in 3 minutes
Find out how much your home could sell for in as little as 3 minutes with a no-obligation cash offer.
Estimated market value
$1,025,600
Get a cash offer in 3 minutes
Find out how much your home could sell for in as little as 3 minutes with a no-obligation cash offer.
Estimated market value
$1,025,600
