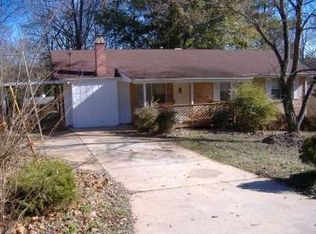Closed
$300,000
1453 Cobb Branch Dr, Decatur, GA 30032
3beds
1,084sqft
Single Family Residence, Residential
Built in 1979
0.3 Acres Lot
$278,600 Zestimate®
$277/sqft
$1,539 Estimated rent
Home value
$278,600
$262,000 - $293,000
$1,539/mo
Zestimate® history
Loading...
Owner options
Explore your selling options
What's special
Welcome home! Check out this fully renovated/updated ranch style single family home in the heart of Decatur, GA! This home comes with a brand new EVERYTHING including the roof, HVAC, plumbing and electric, beautiful hardwood floors throughout, all new kitchen appliances, granite countertops, a stunning navy blue subway tile kitchen backsplash, updated secondary bath with a double vanity plus a beautiful tub surround, as well as an awesome master bedroom with a sliding black barn door leading into an updated master bathroom with a double vanity and outstanding walk-in shower. The penny tile on the bathroom floors and shower niches is such a unique style! Also features a stone fireplace in the living room to keep you and your loved ones warm during the cold seasons! Enjoy an open and spacious backyard as well as a great sized front yard to create your new family memories in! Close access to highways, schools, public transportation, great food, and great shopping areas! Come tour your new forever home today!
Zillow last checked: 8 hours ago
Listing updated: April 26, 2024 at 11:26pm
Listing Provided by:
Matthew Stacy,
Networth Realty of Atlanta, LLC.
Bought with:
Adetoun Adekunle, 417148
Keller Williams Realty Cityside
Source: FMLS GA,MLS#: 7349529
Facts & features
Interior
Bedrooms & bathrooms
- Bedrooms: 3
- Bathrooms: 2
- Full bathrooms: 2
- Main level bathrooms: 2
- Main level bedrooms: 3
Primary bedroom
- Features: None
- Level: None
Bedroom
- Features: None
Primary bathroom
- Features: Double Vanity
Dining room
- Features: None
Kitchen
- Features: Cabinets White, Stone Counters, View to Family Room
Heating
- Central
Cooling
- Ceiling Fan(s), Central Air
Appliances
- Included: Dishwasher, Electric Range, Microwave, Refrigerator
- Laundry: In Hall, Main Level
Features
- Other
- Flooring: Ceramic Tile, Hardwood
- Windows: None
- Basement: None
- Number of fireplaces: 1
- Fireplace features: Stone
- Common walls with other units/homes: No Common Walls
Interior area
- Total structure area: 1,084
- Total interior livable area: 1,084 sqft
Property
Parking
- Total spaces: 2
- Parking features: Driveway, Garage, On Street
- Garage spaces: 2
- Has uncovered spaces: Yes
Accessibility
- Accessibility features: None
Features
- Levels: One
- Stories: 1
- Patio & porch: Front Porch, Rear Porch
- Exterior features: Lighting, Rain Gutters, No Dock
- Pool features: None
- Spa features: None
- Fencing: None
- Has view: Yes
- View description: Other
- Waterfront features: None
- Body of water: None
Lot
- Size: 0.30 Acres
- Dimensions: 134 x 70
- Features: Back Yard
Details
- Additional structures: None
- Parcel number: 15 197 19 002
- Other equipment: None
- Horse amenities: None
Construction
Type & style
- Home type: SingleFamily
- Architectural style: Ranch
- Property subtype: Single Family Residence, Residential
Materials
- Wood Siding
- Foundation: Slab
- Roof: Shingle
Condition
- Updated/Remodeled
- New construction: No
- Year built: 1979
Utilities & green energy
- Electric: None
- Sewer: Public Sewer
- Water: Public
- Utilities for property: Electricity Available, Sewer Available, Water Available
Green energy
- Energy efficient items: None
- Energy generation: None
Community & neighborhood
Security
- Security features: Smoke Detector(s)
Community
- Community features: Near Schools, Street Lights
Location
- Region: Decatur
- Subdivision: Peachcrest
Other
Other facts
- Road surface type: Paved
Price history
| Date | Event | Price |
|---|---|---|
| 4/23/2024 | Pending sale | $320,000+6.7%$295/sqft |
Source: | ||
| 4/22/2024 | Sold | $300,000-6.3%$277/sqft |
Source: | ||
| 3/8/2024 | Listed for sale | $320,000+88.2%$295/sqft |
Source: | ||
| 2/5/2024 | Sold | $170,000+2620%$157/sqft |
Source: Public Record Report a problem | ||
| 12/27/2019 | Sold | $6,250-92.6%$6/sqft |
Source: Public Record Report a problem | ||
Public tax history
| Year | Property taxes | Tax assessment |
|---|---|---|
| 2025 | $5,549 +15% | $116,680 +16.6% |
| 2024 | $4,824 +9.4% | $100,080 +9% |
| 2023 | $4,409 +20.5% | $91,800 +21.4% |
Find assessor info on the county website
Neighborhood: Belvedere Park
Nearby schools
GreatSchools rating
- 4/10Peachcrest Elementary SchoolGrades: PK-5Distance: 0.2 mi
- 5/10Mary Mcleod Bethune Middle SchoolGrades: 6-8Distance: 2.6 mi
- 3/10Towers High SchoolGrades: 9-12Distance: 0.4 mi
Schools provided by the listing agent
- Elementary: Peachcrest
- Middle: Columbia - Dekalb
- High: Towers
Source: FMLS GA. This data may not be complete. We recommend contacting the local school district to confirm school assignments for this home.
Get a cash offer in 3 minutes
Find out how much your home could sell for in as little as 3 minutes with a no-obligation cash offer.
Estimated market value$278,600
Get a cash offer in 3 minutes
Find out how much your home could sell for in as little as 3 minutes with a no-obligation cash offer.
Estimated market value
$278,600
