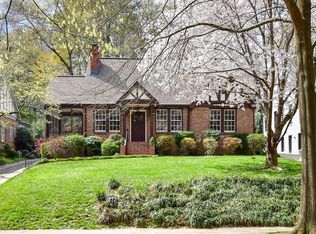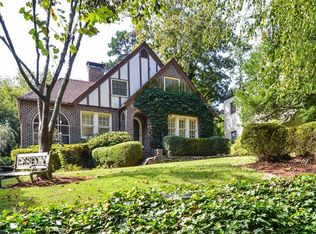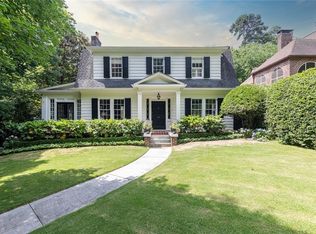Back on the market and even better than before with an updated master bathroom, an additional half bath on the main level, added privacy for the main level guest suite bathroom, and a new price. This magnificently renovated classic druid hills home is an oasis of calm in the city sitting directly across from Peavine creek trail and boasts beautifully refinished, original hardwood floors and classic picture molding, a master suite on the main level, and a large bonus room upstairs with built-in bunks. A state-of-the-art kitchen, complete with a show-stopping custom Swedish vent hood, six-burnerWolf range and sub-zero refrigerator, opens to an entertainer's dream. The very private, oversized backyard is complete with an outdoor fireplace, dining patio, grilling station, mature professional landscaping, synthetic grass, and a putting green. The gated driveway opens to a detached two-car garage with easy access to the mudroom and kitchen. No detail was overlooked in this 2015 renovation. Also, enjoy the restaurants and nightlife at Emory village just half a mile away, and easy commute to CDC, Emory University, and Emory hospital. This home is the whole package and a must-see!
This property is off market, which means it's not currently listed for sale or rent on Zillow. This may be different from what's available on other websites or public sources.


