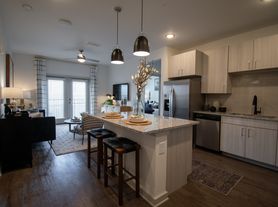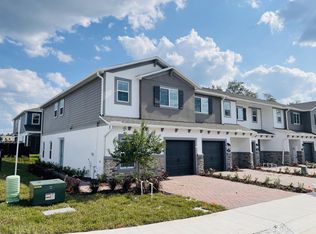Move in ready - this 1396 sq ft, 3 bedroom, 2.5 bath townhouse in the gated Mitchell Creek community in Oviedo has so much to offer! From the convenience of being located in a spacious cul de sac, directly across from the pool and mailboxes to the functional, open floor plan that is both a well designed, practical layout with usable square footage, lots of closets and ceramic tile flooring throughout the main living areas for a clean, durable finish. The kitchen features granite countertops, 42'' cabinets, stainless steel appliances, and a seamless flow into the dining and living spaces, great for everyday life and gatherings alike. Upstairs, you'll find three carpeted bedrooms, including a spacious primary suite with its own private bath and plenty of closet space. When you step outside, you'll love the private screened lanai that gives you a quiet place to relax or enjoy a morning coffee. The attached garage adds convenience, with room for parking and storage. Mitchell Creek offers gated security along with amenities like a sparkling pool and a playground. You'll
By submitting your information on this page you consent to being contacted by the Property Manager and RentEngine via SMS, phone, or email.
Townhouse for rent
$2,199/mo
1453 River Rock Ct, Oviedo, FL 32765
3beds
1,396sqft
Price may not include required fees and charges.
Townhouse
Available now
Cats, dogs OK
Central air, ceiling fan
In unit laundry
1 Parking space parking
-- Heating
What's special
- 19 days |
- -- |
- -- |
Travel times
Looking to buy when your lease ends?
With a 6% savings match, a first-time homebuyer savings account is designed to help you reach your down payment goals faster.
Offer exclusive to Foyer+; Terms apply. Details on landing page.
Facts & features
Interior
Bedrooms & bathrooms
- Bedrooms: 3
- Bathrooms: 3
- Full bathrooms: 2
- 1/2 bathrooms: 1
Rooms
- Room types: Laundry Room
Cooling
- Central Air, Ceiling Fan
Appliances
- Included: Dishwasher, Disposal, Dryer, Microwave, Range Oven, Refrigerator, Washer
- Laundry: In Unit, Shared
Features
- Ceiling Fan(s), Large Closets
- Flooring: Carpet, Tile
- Windows: Window Coverings
Interior area
- Total interior livable area: 1,396 sqft
Property
Parking
- Total spaces: 1
- Details: Contact manager
Features
- Patio & porch: Patio
Details
- Parcel number: 22213152600000120
Construction
Type & style
- Home type: Townhouse
- Property subtype: Townhouse
Building
Management
- Pets allowed: Yes
Community & HOA
Community
- Features: Playground, Pool
- Security: Gated Community
HOA
- Amenities included: Pool
Location
- Region: Oviedo
Financial & listing details
- Lease term: 1 Year
Price history
| Date | Event | Price |
|---|---|---|
| 10/18/2025 | Price change | $2,199-4.3%$2/sqft |
Source: Zillow Rentals | ||
| 10/4/2025 | Listed for rent | $2,299$2/sqft |
Source: Zillow Rentals | ||
| 10/3/2025 | Sold | $337,000-5.6%$241/sqft |
Source: | ||
| 9/8/2025 | Pending sale | $357,000$256/sqft |
Source: | ||
| 8/1/2025 | Price change | $357,000-0.8%$256/sqft |
Source: | ||

