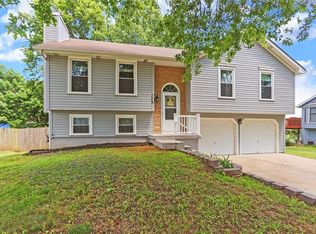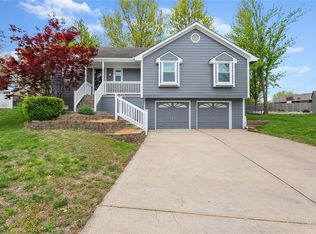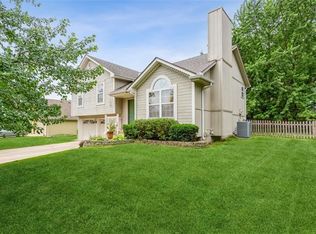Sold
Price Unknown
1453 SW Madison St, Lees Summit, MO 64081
3beds
1,900sqft
Single Family Residence
Built in 1990
0.26 Acres Lot
$291,300 Zestimate®
$--/sqft
$2,051 Estimated rent
Home value
$291,300
$262,000 - $323,000
$2,051/mo
Zestimate® history
Loading...
Owner options
Explore your selling options
What's special
What a wonderful home!! Super cute with a living area that opens to the kitchen. Door in kitchen leads to the deck and backyard that is fenced and even has a shed! Super clean house that gives you the spacce you need. Main level has 3 bedrooms and two bathrooms. The lower level has a rec room and half bathroom. With this being a walk out, you have an additional access to the backyard from the rec room. Two car ,side entry garage with garage openers as well. in a central location in Lee's Summit. Close to the Pleasant Lee Schools and up the street from Summit Christian.
Zillow last checked: 8 hours ago
Listing updated: August 09, 2025 at 06:16pm
Listing Provided by:
Jill Murphy 816-679-4676,
ReeceNichols - Lees Summit,
Rob Ellerman Team 816-304-4434,
ReeceNichols - Lees Summit
Bought with:
Michael Phanpruet, 2015042755
Keller Williams KC North
Source: Heartland MLS as distributed by MLS GRID,MLS#: 2553168
Facts & features
Interior
Bedrooms & bathrooms
- Bedrooms: 3
- Bathrooms: 3
- Full bathrooms: 2
- 1/2 bathrooms: 1
Primary bedroom
- Features: Carpet
- Level: Main
Bedroom 2
- Features: Carpet
- Level: Main
Bedroom 3
- Features: Carpet
- Level: Main
Primary bathroom
- Level: Main
Bathroom 2
- Level: Main
Half bath
- Level: Lower
Kitchen
- Level: Main
Living room
- Features: Luxury Vinyl
- Level: Main
Recreation room
- Features: Carpet
- Level: Lower
Heating
- Electric
Cooling
- Electric
Appliances
- Included: Dishwasher, Disposal, Free-Standing Electric Oven
Features
- Ceiling Fan(s), Stained Cabinets
- Flooring: Carpet, Vinyl
- Basement: Finished,Walk-Out Access
- Number of fireplaces: 1
Interior area
- Total structure area: 1,900
- Total interior livable area: 1,900 sqft
- Finished area above ground: 1,200
- Finished area below ground: 700
Property
Parking
- Total spaces: 2
- Parking features: Attached, Built-In, Garage Faces Side
- Attached garage spaces: 2
Features
- Patio & porch: Deck, Patio
- Fencing: Wood
Lot
- Size: 0.26 Acres
- Features: City Lot, Corner Lot
Details
- Additional structures: Shed(s)
- Parcel number: 61910060800000000
Construction
Type & style
- Home type: SingleFamily
- Property subtype: Single Family Residence
Materials
- Wood Siding
- Roof: Composition
Condition
- Year built: 1990
Utilities & green energy
- Sewer: Public Sewer
- Water: Public
Community & neighborhood
Location
- Region: Lees Summit
- Subdivision: Oxford Meadows
Other
Other facts
- Listing terms: Cash,Conventional
- Ownership: Private
- Road surface type: Paved
Price history
| Date | Event | Price |
|---|---|---|
| 8/7/2025 | Sold | -- |
Source: | ||
| 6/24/2025 | Contingent | $285,000$150/sqft |
Source: | ||
| 6/7/2025 | Listed for sale | $285,000$150/sqft |
Source: | ||
Public tax history
| Year | Property taxes | Tax assessment |
|---|---|---|
| 2024 | $3,902 +0.7% | $54,036 |
| 2023 | $3,873 +62.9% | $54,036 +83.5% |
| 2022 | $2,377 -2% | $29,451 |
Find assessor info on the county website
Neighborhood: 64081
Nearby schools
GreatSchools rating
- 6/10Pleasant Lea Elementary SchoolGrades: K-5Distance: 0.6 mi
- 7/10Pleasant Lea Middle SchoolGrades: 6-8Distance: 0.5 mi
- 8/10Lee's Summit Senior High SchoolGrades: 9-12Distance: 1.2 mi
Schools provided by the listing agent
- Elementary: Pleasant Lea
- Middle: Pleasant Lea
- High: Lee's Summit
Source: Heartland MLS as distributed by MLS GRID. This data may not be complete. We recommend contacting the local school district to confirm school assignments for this home.
Get a cash offer in 3 minutes
Find out how much your home could sell for in as little as 3 minutes with a no-obligation cash offer.
Estimated market value
$291,300
Get a cash offer in 3 minutes
Find out how much your home could sell for in as little as 3 minutes with a no-obligation cash offer.
Estimated market value
$291,300


