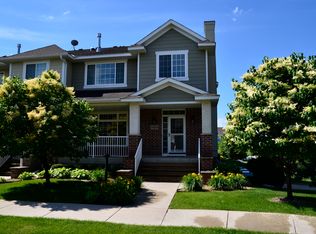Closed
$346,000
14530 Florissant Path #4010, Saint Paul, MN 55124
3beds
1,880sqft
Townhouse Side x Side
Built in 2005
-- sqft lot
$342,300 Zestimate®
$184/sqft
$2,450 Estimated rent
Home value
$342,300
$318,000 - $366,000
$2,450/mo
Zestimate® history
Loading...
Owner options
Explore your selling options
What's special
Welcome to Midtown Village of Apple Valley. Your oasis within the city with easy access in an unparalleled lifestyle. This meticulously kept corner unit townhome has everything you are looking for. Superior cabinetry, open kitchen with newer appliances, gas fireplace with stone surround (mounted TV included), spacious dining area with built-in buffet,, main level, laundry, open kitchen, snack bar with main level, half bath, upper level, media loft, luxury owner suite with beverage bar, luxury bath with corner tub, separate shower, spacious, walk-in closet, two additional bedrooms with bathroom, oversized private two car garage plus the private community clubhouse, outdoor kitchen, outdoor park/playground, wellness center and in-ground pool and hot tub. Conveniently located in the heart of Apple Valley. Walking distance from shopping and fine dining. Welcome to Midtown.
Zillow last checked: 8 hours ago
Listing updated: September 16, 2025 at 08:06am
Listed by:
Curt Sticha 952-292-2997,
Prandium Group Real Estate
Bought with:
Mitra Rahimi
Verve Realty
Source: NorthstarMLS as distributed by MLS GRID,MLS#: 6752236
Facts & features
Interior
Bedrooms & bathrooms
- Bedrooms: 3
- Bathrooms: 3
- Full bathrooms: 2
- 1/2 bathrooms: 1
Bedroom 1
- Level: Upper
- Area: 210 Square Feet
- Dimensions: 15x14
Bedroom 2
- Level: Upper
- Area: 154 Square Feet
- Dimensions: 14x11
Bedroom 3
- Level: Upper
- Area: 168 Square Feet
- Dimensions: 14x12
Dining room
- Level: Main
- Area: 169 Square Feet
- Dimensions: 13x13
Family room
- Level: Main
- Area: 196 Square Feet
- Dimensions: 14x14
Garage
- Level: Lower
- Area: 500 Square Feet
- Dimensions: 25x20
Kitchen
- Level: Main
- Area: 154 Square Feet
- Dimensions: 14x11
Laundry
- Level: Main
- Area: 35 Square Feet
- Dimensions: 7x5
Living room
- Level: Main
- Area: 225 Square Feet
- Dimensions: 15x15
Loft
- Level: Upper
- Area: 48 Square Feet
- Dimensions: 8x6
Porch
- Level: Main
- Area: 224 Square Feet
- Dimensions: 28x8
Heating
- Forced Air, Fireplace(s)
Cooling
- Central Air
Appliances
- Included: None
Features
- Basement: Concrete
- Number of fireplaces: 1
- Fireplace features: Family Room, Gas, Stone
Interior area
- Total structure area: 1,880
- Total interior livable area: 1,880 sqft
- Finished area above ground: 1,830
- Finished area below ground: 50
Property
Parking
- Total spaces: 2
- Parking features: Attached, Concrete, Electric, Floor Drain, Garage Door Opener, Guest, Heated Garage, Insulated Garage, Garage, More Parking Onsite for Fee, Secured, Storage, Underground
- Attached garage spaces: 2
- Has uncovered spaces: Yes
- Details: Garage Dimensions (25x20), Garage Door Height (7), Garage Door Width (18)
Accessibility
- Accessibility features: None
Features
- Levels: Two
- Stories: 2
- Patio & porch: Covered, Front Porch, Porch
- Has private pool: Yes
- Pool features: In Ground, Heated, Outdoor Pool, Shared
- Has spa: Yes
- Spa features: Hot Tub
Details
- Foundation area: 915
- Parcel number: 108361240010
- Zoning description: Residential-Single Family
Construction
Type & style
- Home type: Townhouse
- Property subtype: Townhouse Side x Side
- Attached to another structure: Yes
Materials
- Brick/Stone, Fiber Board, Metal Siding, Brick, Concrete, Frame, Stone
- Roof: Age 8 Years or Less,Asphalt
Condition
- Age of Property: 20
- New construction: No
- Year built: 2005
Utilities & green energy
- Electric: Circuit Breakers
- Gas: Natural Gas
- Sewer: City Sewer/Connected
- Water: City Water/Connected
Community & neighborhood
Security
- Security features: Secured Garage/Parking
Location
- Region: Saint Paul
- Subdivision: Wensmann 13th Add
HOA & financial
HOA
- Has HOA: Yes
- HOA fee: $502 monthly
- Services included: Maintenance Structure, Gas, Hazard Insurance, Heating, Lawn Care, Other, Maintenance Grounds, Parking, Professional Mgmt, Recreation Facility, Trash, Sewer, Shared Amenities, Snow Removal
- Association name: Cedar Management
- Association phone: 763-231-4513
Other
Other facts
- Road surface type: Paved
Price history
| Date | Event | Price |
|---|---|---|
| 9/15/2025 | Sold | $346,000-1.1%$184/sqft |
Source: | ||
| 8/7/2025 | Pending sale | $349,900$186/sqft |
Source: | ||
| 7/24/2025 | Listed for sale | $349,900$186/sqft |
Source: | ||
| 7/16/2025 | Listing removed | $349,900$186/sqft |
Source: | ||
| 7/10/2025 | Listed for sale | $349,900+16.2%$186/sqft |
Source: | ||
Public tax history
Tax history is unavailable.
Neighborhood: Johnny Cake
Nearby schools
GreatSchools rating
- 9/10Greenleaf Elementary SchoolGrades: PK-5Distance: 1.2 mi
- 7/10Falcon Ridge Middle SchoolGrades: 6-8Distance: 1.8 mi
- 10/10Eastview Senior High SchoolGrades: 9-12Distance: 0.6 mi
Get a cash offer in 3 minutes
Find out how much your home could sell for in as little as 3 minutes with a no-obligation cash offer.
Estimated market value
$342,300
Get a cash offer in 3 minutes
Find out how much your home could sell for in as little as 3 minutes with a no-obligation cash offer.
Estimated market value
$342,300
