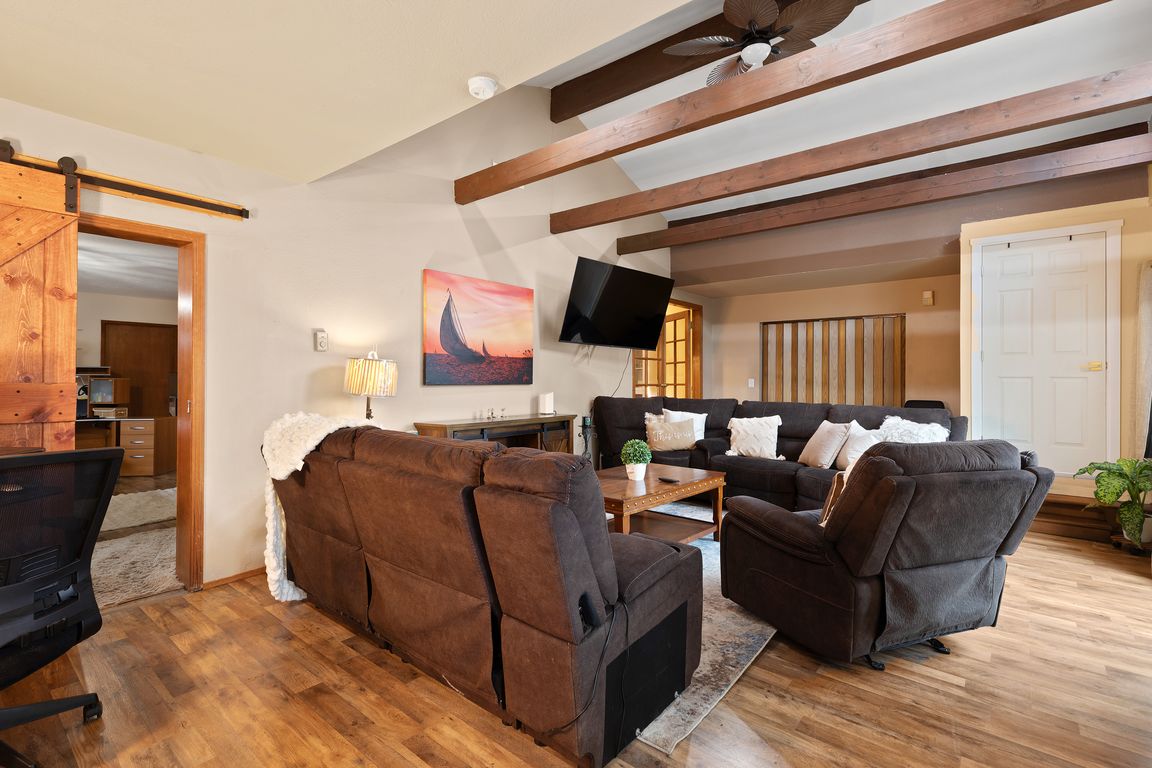
BumpablebuyerPrice cut: $10K (11/10)
$590,000
4beds
2,102sqft
14530 NE Knott Ct, Portland, OR 97230
4beds
2,102sqft
Residential, single family residence
Built in 1961
0.32 Acres
2 Garage spaces
$281 price/sqft
What's special
Fully fenced yardFire pitSpacious family roomBreakfast nookGranite kitchenVaulted ceilingsOversized primary suite
Discover this rare one-level, 4 bed / 3 bath home on a stunning 1/3 acre lot with an ADU in the heart of NE Portland! Tucked away on a cul-de-sac, this well-maintained property offers both comfort and flexibility. This is a must see in person to realize its full potential.The granite ...
- 13 days |
- 78 |
- 1 |
Source: RMLS (OR),MLS#: 440860375
Travel times
Family Room
Kitchen
Primary Bedroom
Zillow last checked: 8 hours ago
Listing updated: November 17, 2025 at 05:34am
Listed by:
Ekaterina Clemons 253-353-1024,
JMG - Jason Mitchell Group,
Donald Clemons 971-533-2212,
JMG - Jason Mitchell Group
Source: RMLS (OR),MLS#: 440860375
Facts & features
Interior
Bedrooms & bathrooms
- Bedrooms: 4
- Bathrooms: 3
- Full bathrooms: 2
- Partial bathrooms: 1
- Main level bathrooms: 3
Rooms
- Room types: Bedroom 4, Workshop, Utility Room, Bedroom 2, Bedroom 3, Dining Room, Family Room, Kitchen, Living Room, Primary Bedroom
Primary bedroom
- Features: Bathroom, Hardwood Floors
- Level: Main
- Area: 342
- Dimensions: 19 x 18
Bedroom 2
- Features: Hardwood Floors
- Level: Main
- Area: 156
- Dimensions: 13 x 12
Bedroom 3
- Features: Hardwood Floors
- Level: Main
- Area: 120
- Dimensions: 12 x 10
Bedroom 4
- Features: Hardwood Floors
- Level: Main
- Area: 120
- Dimensions: 12 x 10
Dining room
- Features: Hardwood Floors
- Level: Main
Family room
- Features: Deck, Hardwood Floors, Sliding Doors, Vaulted Ceiling
- Level: Main
- Area: 420
- Dimensions: 30 x 14
Kitchen
- Features: Nook, Free Standing Range, Granite
- Level: Main
Living room
- Features: Fireplace, Hardwood Floors
- Level: Main
- Area: 195
- Dimensions: 15 x 13
Heating
- Forced Air, Fireplace(s)
Cooling
- Central Air
Appliances
- Included: Dishwasher, Disposal, Free-Standing Range, Free-Standing Refrigerator, Stainless Steel Appliance(s), Gas Water Heater
Features
- Granite, Vaulted Ceiling(s), Built-in Features, Nook, Bathroom
- Flooring: Hardwood, Tile
- Doors: Sliding Doors
- Windows: Double Pane Windows
- Basement: Crawl Space
- Number of fireplaces: 1
- Fireplace features: Wood Burning, Outside
Interior area
- Total structure area: 2,102
- Total interior livable area: 2,102 sqft
Video & virtual tour
Property
Parking
- Total spaces: 2
- Parking features: Driveway, RV Access/Parking, RV Boat Storage, Detached
- Garage spaces: 2
- Has uncovered spaces: Yes
Accessibility
- Accessibility features: Accessible Approachwith Ramp, Accessibility, Handicap Access
Features
- Levels: One
- Stories: 1
- Patio & porch: Deck, Patio
- Exterior features: Fire Pit
- Fencing: Fenced
Lot
- Size: 0.32 Acres
- Features: Cul-De-Sac, Secluded, Trees, Sprinkler, SqFt 10000 to 14999
Details
- Additional structures: Outbuilding, RVBoatStorage, ToolShed
- Parcel number: R179150
Construction
Type & style
- Home type: SingleFamily
- Architectural style: Ranch
- Property subtype: Residential, Single Family Residence
Materials
- Lap Siding, Vinyl Siding
- Foundation: Concrete Perimeter
- Roof: Composition
Condition
- Resale
- New construction: No
- Year built: 1961
Utilities & green energy
- Gas: Gas
- Sewer: Public Sewer
- Water: Public
- Utilities for property: Cable Connected
Community & HOA
Community
- Security: Fire Sprinkler System
HOA
- Has HOA: No
Location
- Region: Portland
Financial & listing details
- Price per square foot: $281/sqft
- Tax assessed value: $531,490
- Annual tax amount: $5,603
- Date on market: 10/2/2025
- Listing terms: Cash,Conventional,FHA,VA Loan
- Road surface type: Paved