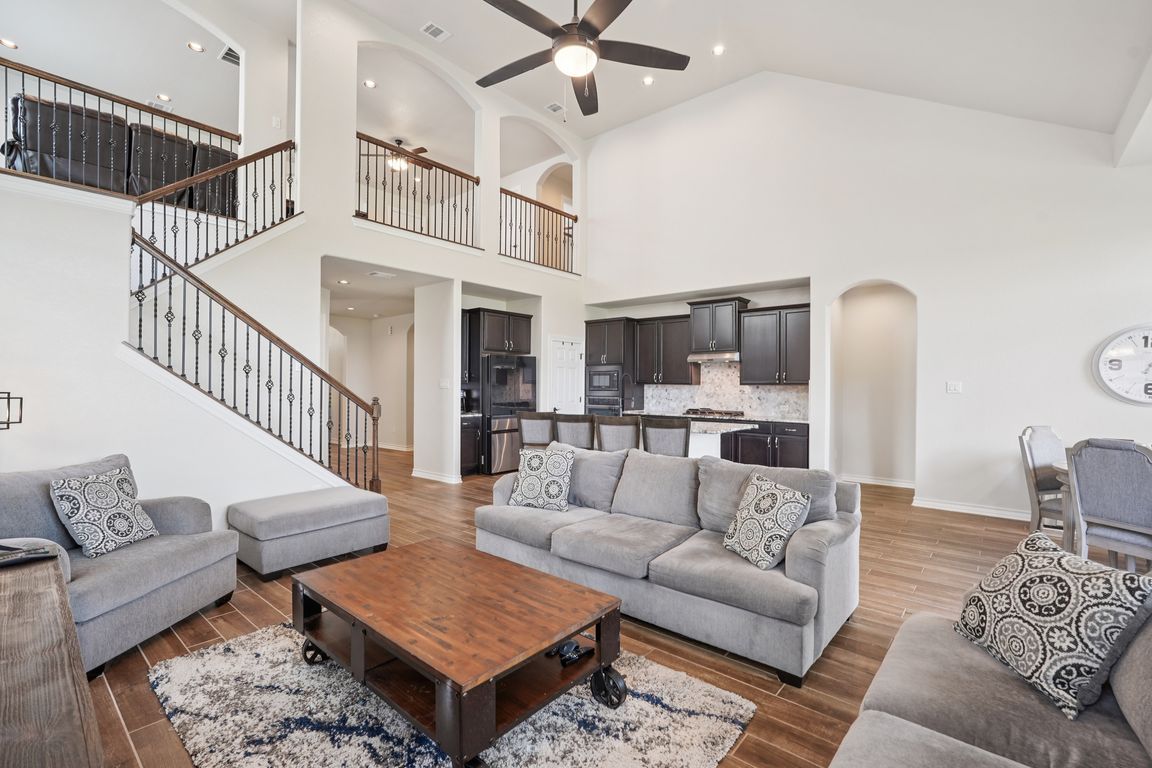
For salePrice cut: $10K (9/5)
$455,000
4beds
2,809sqft
14532 Gold Rush Pass, San Antonio, TX 78254
4beds
2,809sqft
Single family residence
Built in 2020
7,840 sqft
3 Garage spaces
$162 price/sqft
$173 quarterly HOA fee
What's special
Dramatic open-to-below entryElegant quartz countertopsLarge walk-in showerGrand islandSpacious game roomMature landscapingUpgraded appliances
Why wait to build? This beautiful home in Kallison Ranch is move-in ready, fully equipped, and already feels like home! Enjoy solar panels that save you money every month, mature landscaping, and an upgraded kitchen. Step into this stunning home and fall in love with a floor plan designed to ...
- 90 days |
- 977 |
- 83 |
Source: LERA MLS,MLS#: 1883081
Travel times
Kitchen
Living Room
Primary Bedroom
Zillow last checked: 7 hours ago
Listing updated: October 06, 2025 at 02:55pm
Listed by:
Esmilda Galindo-Guerra TREC #618525 (210) 867-5060,
Compass RE Texas, LLC - SA
Source: LERA MLS,MLS#: 1883081
Facts & features
Interior
Bedrooms & bathrooms
- Bedrooms: 4
- Bathrooms: 3
- Full bathrooms: 3
Primary bedroom
- Area: 210
- Dimensions: 15 x 14
Bedroom 2
- Area: 121
- Dimensions: 11 x 11
Bedroom 3
- Area: 154
- Dimensions: 14 x 11
Bedroom 4
- Area: 132
- Dimensions: 12 x 11
Primary bathroom
- Features: Tub/Shower Separate, Double Vanity, Soaking Tub
- Area: 140
- Dimensions: 10 x 14
Dining room
- Area: 120
- Dimensions: 10 x 12
Family room
- Area: 360
- Dimensions: 24 x 15
Kitchen
- Area: 169
- Dimensions: 13 x 13
Living room
- Area: 221
- Dimensions: 17 x 13
Heating
- Central, Natural Gas
Cooling
- Ceiling Fan(s), Two Central
Appliances
- Included: Cooktop, Built-In Oven, Microwave, Gas Cooktop, Disposal, Dishwasher, Water Softener Owned, Gas Water Heater, Plumb for Water Softener, Tankless Water Heater
- Laundry: Laundry Room, Washer Hookup, Dryer Connection
Features
- Two Living Area, Liv/Din Combo, Separate Dining Room, Eat-in Kitchen, Kitchen Island, Pantry, Utility Room Inside, High Ceilings, Open Floorplan, Master Downstairs, Ceiling Fan(s), Solid Counter Tops
- Flooring: Carpet, Ceramic Tile
- Windows: Double Pane Windows, Window Coverings
- Has basement: No
- Has fireplace: No
- Fireplace features: Not Applicable
Interior area
- Total interior livable area: 2,809 sqft
Video & virtual tour
Property
Parking
- Total spaces: 3
- Parking features: Three Car Garage, Garage Door Opener
- Garage spaces: 3
Features
- Levels: Two
- Stories: 2
- Patio & porch: Covered
- Exterior features: Sprinkler System, Solar Panels
- Pool features: None, Community
- Fencing: Privacy
Lot
- Size: 7,840.8 Square Feet
- Features: Curbs, Sidewalks
- Residential vegetation: Mature Trees
Details
- Parcel number: 044512510330
Construction
Type & style
- Home type: SingleFamily
- Architectural style: Traditional
- Property subtype: Single Family Residence
Materials
- Brick, Stone, Siding
- Foundation: Slab
- Roof: Composition
Condition
- Pre-Owned
- New construction: No
- Year built: 2020
Details
- Builder name: New Leaf
Utilities & green energy
- Electric: CPS
- Gas: CPS
- Sewer: SAWS, Sewer System
- Water: SAWS, Water System
- Utilities for property: Cable Available, Private Garbage Service
Community & HOA
Community
- Features: Playground, Sports Court, BBQ/Grill
- Security: Smoke Detector(s), Security System Owned, Prewired, Carbon Monoxide Detector(s)
- Subdivision: Kallison Ranch
HOA
- Has HOA: Yes
- HOA fee: $173 quarterly
- HOA name: KALLISON RANCH HOA
Location
- Region: San Antonio
Financial & listing details
- Price per square foot: $162/sqft
- Tax assessed value: $463,800
- Annual tax amount: $8,703
- Price range: $455K - $455K
- Date on market: 7/11/2025
- Listing terms: Conventional,FHA,VA Loan,Cash
- Road surface type: Paved, Asphalt