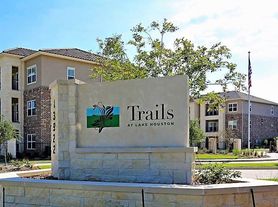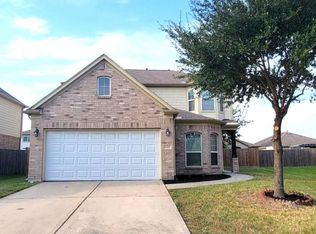Summerwood 4-Bed with Office & Game Room + rare oversized 3-Car Tandem Garage. Rich dark hardwoods pair with light, neutral walls for an elegant look. 1.5-story layout with a dedicated office and an upstairs game/media room. Island kitchen with granite and abundant storage opens to a spacious living area. Primary suite + secondary en-suite down ideal for guests or multi-generational needs. Smart sprinkler (rain-skip) and 2025 HVAC updates. Corner lot with covered front porch and covered back patio. Refrigerator/washer/dryer, bi-weekly lawn service, and partial furnishings included. Enjoy pools, parks, lakes & trails in sought-after Summerwood with quick Beltway-8 access.
Copyright notice - Data provided by HAR.com 2022 - All information provided should be independently verified.
House for rent
$3,200/mo
14534 Castle Cove Ln, Houston, TX 77044
4beds
3,303sqft
Price may not include required fees and charges.
Singlefamily
Available now
No pets
Electric, ceiling fan
Gas dryer hookup laundry
3 Attached garage spaces parking
Natural gas, fireplace
What's special
Dedicated officeCovered back patioCorner lotIsland kitchen with graniteAbundant storageLight neutral wallsCovered front porch
- 6 days |
- -- |
- -- |
Zillow last checked: 8 hours ago
Listing updated: November 18, 2025 at 11:09am
Travel times
Looking to buy when your lease ends?
Consider a first-time homebuyer savings account designed to grow your down payment with up to a 6% match & a competitive APY.
Facts & features
Interior
Bedrooms & bathrooms
- Bedrooms: 4
- Bathrooms: 4
- Full bathrooms: 3
- 1/2 bathrooms: 1
Rooms
- Room types: Breakfast Nook, Family Room, Office
Heating
- Natural Gas, Fireplace
Cooling
- Electric, Ceiling Fan
Appliances
- Included: Dishwasher, Disposal, Dryer, Microwave, Oven, Range, Refrigerator, Washer
- Laundry: Gas Dryer Hookup, In Unit, Washer Hookup
Features
- 2 Bedrooms Down, Ceiling Fan(s), En-Suite Bath, High Ceilings, Primary Bed - 1st Floor, Walk-In Closet(s)
- Flooring: Carpet, Tile, Wood
- Has fireplace: Yes
Interior area
- Total interior livable area: 3,303 sqft
Property
Parking
- Total spaces: 3
- Parking features: Attached, Driveway, Covered
- Has attached garage: Yes
- Details: Contact manager
Features
- Stories: 2
- Exterior features: 2 Bedrooms Down, Architecture Style: Traditional, Attached, Corner Lot, Driveway, En-Suite Bath, Entry, Flooring: Wood, Formal Dining, Gameroom Up, Garage Door Opener, Gas Dryer Hookup, Gas Log, Heating: Gas, High Ceilings, Insulated/Low-E windows, Lot Features: Corner Lot, Subdivided, Patio/Deck, Pets - No, Playground, Pool, Primary Bed - 1st Floor, Sprinkler System, Subdivided, Tandem, Trail(s), Utility Room, Walk-In Closet(s), Washer Hookup, Window Coverings
Details
- Parcel number: 1288790010023
Construction
Type & style
- Home type: SingleFamily
- Property subtype: SingleFamily
Condition
- Year built: 2011
Community & HOA
Community
- Features: Playground
Location
- Region: Houston
Financial & listing details
- Lease term: Long Term
Price history
| Date | Event | Price |
|---|---|---|
| 11/18/2025 | Listed for rent | $3,200$1/sqft |
Source: | ||
| 6/22/2015 | Sold | -- |
Source: Agent Provided | ||
| 5/17/2015 | Pending sale | $320,000$97/sqft |
Source: Better Homes and Gardens Real Estate Gary Greene #1747669 | ||
| 4/30/2015 | Listed for sale | $320,000$97/sqft |
Source: Better Homes and Gardens Real Estate Gary Greene #1747669 | ||

