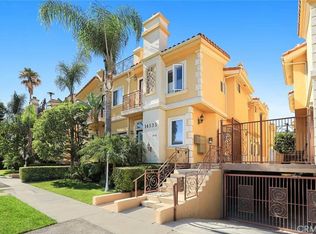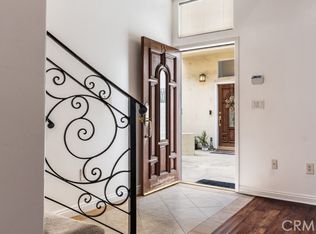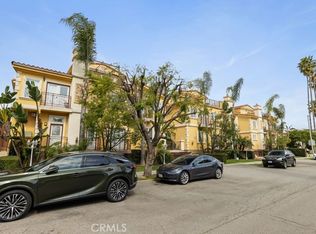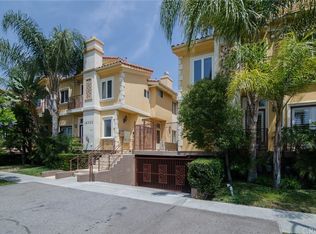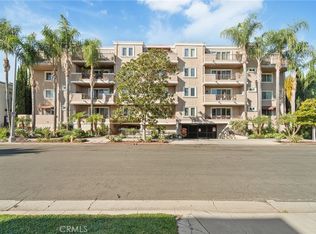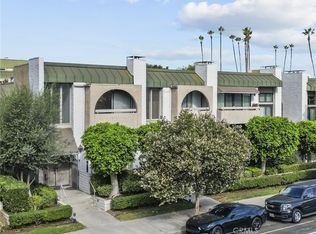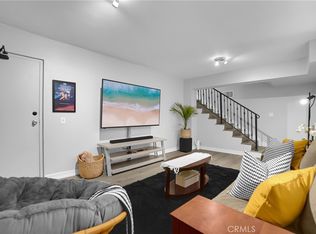Beautifully updated 3-bedroom, 2.5-bath townhome offering 2,096 sq ft of bright, comfortable living in a quiet, gated community. The spacious main level features an open-concept layout with a large living room, fireplace, and seamless flow into the dining area, ideal for entertaining. The remodeled kitchen includes granite countertops, white cabinetry, a hex-tile backsplash, stainless steel appliances, a center island, and abundant storage. Upstairs, the expansive primary suite includes vaulted ceilings, dual walk-in closets, and a modern ensuite bath with a large walk-in shower, double sinks, and sleek finishes. Two additional bedrooms provide excellent natural light and generous closet space. A private bonus room on the lower level is perfect for a home office, gym, studio, or media room, along with direct access to the attached 2-car garage. The home also features an oversized rooftop deck that serves as a private outdoor lounge with mountain views, perfect for morning coffee or evening relaxation. Located in a well-maintained gated complex close to shopping, dining, and commuter access, this move-in ready home offers both privacy and convenience in one of the Valley’s most desirable pockets.
For sale
Listing Provided by:
Davit Arabyan DRE #02246741 818-635-7745,
Coldwell Banker Realty
$879,000
14535 Margate St UNIT 13, Sherman Oaks, CA 91411
3beds
2,096sqft
Est.:
Townhouse
Built in 2006
0.51 Acres Lot
$875,200 Zestimate®
$419/sqft
$461/mo HOA
What's special
- 116 days |
- 266 |
- 18 |
Zillow last checked: 8 hours ago
Listing updated: December 09, 2025 at 09:26am
Listing Provided by:
Davit Arabyan DRE #02246741 818-635-7745,
Coldwell Banker Realty
Source: CRMLS,MLS#: SR25271083 Originating MLS: California Regional MLS
Originating MLS: California Regional MLS
Tour with a local agent
Facts & features
Interior
Bedrooms & bathrooms
- Bedrooms: 3
- Bathrooms: 3
- Full bathrooms: 2
- 1/2 bathrooms: 1
- Main level bathrooms: 1
Rooms
- Room types: Bonus Room, Bedroom, Primary Bedroom, Other
Heating
- Central
Cooling
- Central Air
Appliances
- Included: Dishwasher, Gas Range, Refrigerator, Range Hood
- Laundry: Laundry Closet
Features
- High Ceilings, All Bedrooms Up, Walk-In Closet(s)
- Has fireplace: Yes
- Fireplace features: Family Room
- Common walls with other units/homes: 2+ Common Walls
Interior area
- Total interior livable area: 2,096 sqft
Property
Parking
- Total spaces: 2
- Parking features: Garage - Attached
- Attached garage spaces: 2
Features
- Levels: Three Or More
- Stories: 3
- Entry location: Ground Level
- Pool features: None
- Has view: Yes
- View description: Neighborhood, Valley
Lot
- Size: 0.51 Acres
Details
- Parcel number: 2249004073
- Special conditions: Standard
Construction
Type & style
- Home type: Townhouse
- Property subtype: Townhouse
- Attached to another structure: Yes
Condition
- New construction: No
- Year built: 2006
Utilities & green energy
- Sewer: Public Sewer
- Water: Public
Community & HOA
Community
- Features: Valley
HOA
- Has HOA: Yes
- Amenities included: Maintenance Grounds, Trash, Water
- Services included: Sewer
- HOA fee: $461 monthly
- HOA name: Bella Vista HOA
- HOA phone: 310-444-7444
Location
- Region: Sherman Oaks
Financial & listing details
- Price per square foot: $419/sqft
- Tax assessed value: $796,667
- Annual tax amount: $9,726
- Date on market: 12/8/2025
- Cumulative days on market: 116 days
- Listing terms: Cash,Conventional
Estimated market value
$875,200
$831,000 - $919,000
$5,135/mo
Price history
Price history
| Date | Event | Price |
|---|---|---|
| 12/8/2025 | Listed for sale | $879,000-4.6%$419/sqft |
Source: | ||
| 11/16/2025 | Listing removed | $4,500$2/sqft |
Source: Zillow Rentals Report a problem | ||
| 10/24/2025 | Price change | $4,500-8.2%$2/sqft |
Source: Zillow Rentals Report a problem | ||
| 10/2/2025 | Listed for rent | $4,900+63.6%$2/sqft |
Source: CRMLS #BB25231183 Report a problem | ||
| 7/30/2025 | Listing removed | $921,000-6.4%$439/sqft |
Source: | ||
Public tax history
Public tax history
| Year | Property taxes | Tax assessment |
|---|---|---|
| 2025 | $9,726 +1.2% | $796,667 +2% |
| 2024 | $9,610 +2% | $781,047 +2% |
| 2023 | $9,423 +4.9% | $765,733 +2% |
Find assessor info on the county website
BuyAbility℠ payment
Est. payment
$5,880/mo
Principal & interest
$4261
Property taxes
$850
Other costs
$769
Climate risks
Neighborhood: Sherman Oaks
Nearby schools
GreatSchools rating
- 8/10Kester Avenue Elementary SchoolGrades: K-5Distance: 0.5 mi
- 6/10Van Nuys Middle SchoolGrades: 6-8Distance: 0.1 mi
- 8/10Van Nuys Senior High SchoolGrades: 9-12Distance: 1.5 mi
- Loading
- Loading
