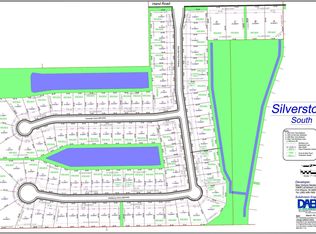Closed
$400,000
14536 Hand Rd, Fort Wayne, IN 46818
4beds
2,871sqft
Single Family Residence
Built in 1912
3 Acres Lot
$451,800 Zestimate®
$--/sqft
$2,913 Estimated rent
Home value
$451,800
$425,000 - $483,000
$2,913/mo
Zestimate® history
Loading...
Owner options
Explore your selling options
What's special
*OPEN HOUSE this Sunday, June 18th from 2-4pm!! *Welcome to this extraordinary property nestled on a sprawling 3 ACRE lot, presenting endless possibilities for creating your own picturesque pastures and flourishing gardens with two massive Outbuildings plus a Garage! *Located in the desirable NWAC School District, this updated home offers a comfortable and convenient lifestyle for those seeking a tranquil retreat with easy access to all 3 schools, shopping, and so much more. *Boasting 4 spacious Bedrooms upstairs and 3 FULL Bathrooms, this 2800+ square-foot residence provides ample room for everyone to relax and unwind. *Step outside and be captivated by the beauty of the expansive front and back decks, providing the perfect backdrop for peaceful relaxation. *The large barn and fenced pastures offer exceptional opportunities for equestrian enthusiasts or those with a passion for 4-H. *An additional outbuilding adds to the versatility of this estate, accommodating all your storage needs. *There's also a 2 Car detatched garage right next to the home as well. *Indulge in leisurely days spent basking in the sun by the inviting deck and pool area. *Inside, updated lighting, flooring and paint throughout the home adds a touch of modern elegance, accentuating the stylish ambiance and enhancing the overall appeal. *A Living Room and a Family Room on the main level give you two separate areas to entertain plus the spacious Kitchen has plenty of countertop space. *Don't miss the opportunity to make this dream property your own!
Zillow last checked: 8 hours ago
Listing updated: August 04, 2023 at 11:34am
Listed by:
Gregory H Brown Cell:260-602-5297,
CENTURY 21 Bradley Realty, Inc
Bought with:
Patty Seutter, RB17001553
Century 21 Bradley Realty, Inc
Source: IRMLS,MLS#: 202320812
Facts & features
Interior
Bedrooms & bathrooms
- Bedrooms: 4
- Bathrooms: 3
- Full bathrooms: 3
Bedroom 1
- Level: Upper
Bedroom 2
- Level: Upper
Dining room
- Level: Main
- Area: 132
- Dimensions: 12 x 11
Family room
- Level: Main
- Area: 208
- Dimensions: 16 x 13
Kitchen
- Level: Main
- Area: 176
- Dimensions: 16 x 11
Living room
- Level: Main
- Area: 143
- Dimensions: 13 x 11
Heating
- Propane, Forced Air, High Efficiency Furnace
Cooling
- Central Air
Appliances
- Included: Range/Oven Hook Up Elec, Dishwasher, Microwave, Refrigerator, Electric Oven, Electric Range, Gas Water Heater
- Laundry: Main Level
Features
- 1st Bdrm En Suite, Ceiling Fan(s), Walk-In Closet(s), Laminate Counters, Entrance Foyer, Kitchen Island, Natural Woodwork, Tub/Shower Combination, Formal Dining Room, Great Room, Custom Cabinetry
- Flooring: Hardwood, Carpet, Vinyl
- Doors: Six Panel Doors
- Windows: Window Treatments
- Basement: Crawl Space,Partial,Concrete,Sump Pump
- Has fireplace: No
- Fireplace features: None
Interior area
- Total structure area: 3,655
- Total interior livable area: 2,871 sqft
- Finished area above ground: 2,871
- Finished area below ground: 0
Property
Parking
- Total spaces: 2
- Parking features: Detached, Garage Door Opener, Gravel
- Garage spaces: 2
- Has uncovered spaces: Yes
Features
- Levels: Two
- Stories: 2
- Patio & porch: Deck, Porch Covered
- Exterior features: Balcony, Workshop
- Pool features: Above Ground
- Fencing: Metal
Lot
- Size: 3 Acres
- Dimensions: 475 x 276
- Features: Level, 3-5.9999, Rural
Details
- Additional structures: Barn(s), Barn
- Parcel number: 020124100004.000044
- Other equipment: Pool Equipment
Construction
Type & style
- Home type: SingleFamily
- Architectural style: Traditional
- Property subtype: Single Family Residence
Materials
- Vinyl Siding
- Roof: Shingle
Condition
- New construction: No
- Year built: 1912
Utilities & green energy
- Electric: REMC
- Sewer: Septic Tank
- Water: Well
Community & neighborhood
Security
- Security features: Smoke Detector(s)
Location
- Region: Fort Wayne
- Subdivision: None
Other
Other facts
- Listing terms: Cash,Conventional,FHA,VA Loan
Price history
| Date | Event | Price |
|---|---|---|
| 8/4/2023 | Sold | $400,000+14.3% |
Source: | ||
| 6/20/2023 | Pending sale | $349,900 |
Source: | ||
| 6/16/2023 | Listed for sale | $349,900+96.6% |
Source: | ||
| 5/27/2011 | Sold | $178,000-3% |
Source: | ||
| 4/17/2011 | Price change | $183,500-3.4%$64/sqft |
Source: Sterling Associates #201101039 Report a problem | ||
Public tax history
| Year | Property taxes | Tax assessment |
|---|---|---|
| 2024 | $2,652 +48.1% | $394,800 +26.5% |
| 2023 | $1,790 +3.8% | $312,200 +38.3% |
| 2022 | $1,725 +4.7% | $225,800 +9% |
Find assessor info on the county website
Neighborhood: 46818
Nearby schools
GreatSchools rating
- 4/10Huntertown Elementary SchoolGrades: K-5Distance: 2.2 mi
- 6/10Carroll Middle SchoolGrades: 6-8Distance: 1.3 mi
- 9/10Carroll High SchoolGrades: PK,9-12Distance: 2.1 mi
Schools provided by the listing agent
- Elementary: Huntertown
- Middle: Carroll
- High: Carroll
- District: Northwest Allen County
Source: IRMLS. This data may not be complete. We recommend contacting the local school district to confirm school assignments for this home.
Get pre-qualified for a loan
At Zillow Home Loans, we can pre-qualify you in as little as 5 minutes with no impact to your credit score.An equal housing lender. NMLS #10287.
Sell for more on Zillow
Get a Zillow Showcase℠ listing at no additional cost and you could sell for .
$451,800
2% more+$9,036
With Zillow Showcase(estimated)$460,836
