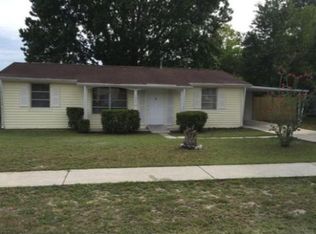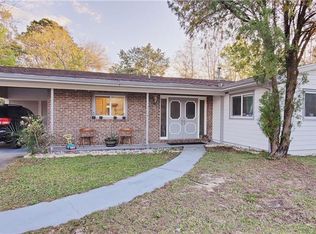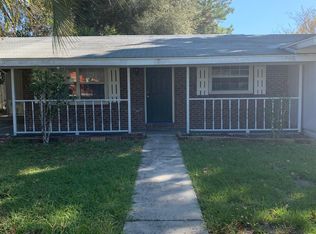Sold for $230,500
$230,500
14536 SW 34th Terrace Rd, Ocala, FL 34473
3beds
1,496sqft
Single Family Residence
Built in 1976
7,841 Square Feet Lot
$221,000 Zestimate®
$154/sqft
$1,634 Estimated rent
Home value
$221,000
$194,000 - $250,000
$1,634/mo
Zestimate® history
Loading...
Owner options
Explore your selling options
What's special
Welcome home to this fully updated 3 bedroom, 2 bath home in beautiful Ocala, Florida. This home with a new metal roof has been updated and is turnkey ready. Enter into your spacious living room space right off of the fully updated kitchen with stainless steel appliances, butcher block countertops, and a beautiful tile backsplash. The spacious living room allows for the possibility of a cute breakfast nook option right off of the kitchen. The bright and cozy living room leads into a designated dining area that looks out to the uncovered patio and wooded back yard. You'll love that your primary bedroom has an exit to your patio and backyard and this split floor plan also features 2 spacious guest rooms with their own full bathroom. You don't want to miss this cute Ocala home. Call today to schedule your showing! *Buyer to verify all property details.*
Zillow last checked: 8 hours ago
Listing updated: September 27, 2024 at 04:28pm
Listing Provided by:
Jonathan Mills 352-672-4467,
KELLER WILLIAMS GAINESVILLE REALTY PARTNERS 352-240-0600,
McCall Griggs 352-672-3377,
KELLER WILLIAMS GAINESVILLE REALTY PARTNERS
Bought with:
Jorge Barreiro, 3486144
TCT REALTY GROUP LLC
Source: Stellar MLS,MLS#: GC523033 Originating MLS: Gainesville-Alachua
Originating MLS: Gainesville-Alachua

Facts & features
Interior
Bedrooms & bathrooms
- Bedrooms: 3
- Bathrooms: 2
- Full bathrooms: 2
Primary bedroom
- Features: Built-in Closet
- Level: First
Bedroom 2
- Features: Built-in Closet
- Level: First
Bedroom 3
- Features: Built-in Closet
- Level: First
Primary bathroom
- Level: First
Bathroom 2
- Level: First
Kitchen
- Level: First
Living room
- Level: First
Heating
- Electric
Cooling
- Central Air
Appliances
- Included: Dishwasher, Microwave, Range, Refrigerator
- Laundry: Electric Dryer Hookup, Laundry Room, Washer Hookup
Features
- Ceiling Fan(s), Solid Surface Counters, Thermostat
- Flooring: Carpet, Luxury Vinyl
- Doors: Sliding Doors
- Has fireplace: No
Interior area
- Total structure area: 1,975
- Total interior livable area: 1,496 sqft
Property
Parking
- Total spaces: 1
- Parking features: Carport
- Carport spaces: 1
Features
- Levels: One
- Stories: 1
- Exterior features: Awning(s), Rain Gutters, Storage
- Fencing: Chain Link
- Has view: Yes
- View description: Trees/Woods
Lot
- Size: 7,841 sqft
- Dimensions: 78 x 100
- Features: Landscaped, Sidewalk
- Residential vegetation: Trees/Landscaped
Details
- Parcel number: 8002002402
- Zoning: R1
- Special conditions: None
Construction
Type & style
- Home type: SingleFamily
- Property subtype: Single Family Residence
Materials
- Brick
- Foundation: Slab
- Roof: Metal
Condition
- New construction: No
- Year built: 1976
Utilities & green energy
- Sewer: Public Sewer
- Water: Public
- Utilities for property: BB/HS Internet Available, Electricity Connected, Sewer Connected, Water Connected
Community & neighborhood
Location
- Region: Ocala
- Subdivision: MARION OAKS UN 02
HOA & financial
HOA
- Has HOA: No
Other fees
- Pet fee: $0 monthly
Other financial information
- Total actual rent: 0
Other
Other facts
- Listing terms: Cash,Conventional,FHA
- Ownership: Fee Simple
- Road surface type: Paved, Asphalt
Price history
| Date | Event | Price |
|---|---|---|
| 5/20/2025 | Listing removed | $1,600$1/sqft |
Source: Zillow Rentals Report a problem | ||
| 5/12/2025 | Listed for rent | $1,600$1/sqft |
Source: Zillow Rentals Report a problem | ||
| 5/12/2025 | Listing removed | $244,900$164/sqft |
Source: | ||
| 4/3/2025 | Listed for sale | $244,900+6.2%$164/sqft |
Source: | ||
| 9/12/2024 | Sold | $230,500-1.1%$154/sqft |
Source: | ||
Public tax history
| Year | Property taxes | Tax assessment |
|---|---|---|
| 2024 | $687 +2.7% | $41,803 +3% |
| 2023 | $668 +7% | $40,585 +3% |
| 2022 | $625 +2% | $39,403 +3% |
Find assessor info on the county website
Neighborhood: 34473
Nearby schools
GreatSchools rating
- 3/10Horizon Academy At Marion OaksGrades: 5-8Distance: 0.6 mi
- 2/10Dunnellon High SchoolGrades: 9-12Distance: 14.8 mi
- 2/10Sunrise Elementary SchoolGrades: PK-4Distance: 0.9 mi
Schools provided by the listing agent
- Elementary: Sunrise Elementary School-M
- Middle: Horizon Academy/Mar Oaks
- High: Dunnellon High School
Source: Stellar MLS. This data may not be complete. We recommend contacting the local school district to confirm school assignments for this home.
Get a cash offer in 3 minutes
Find out how much your home could sell for in as little as 3 minutes with a no-obligation cash offer.
Estimated market value$221,000
Get a cash offer in 3 minutes
Find out how much your home could sell for in as little as 3 minutes with a no-obligation cash offer.
Estimated market value
$221,000


