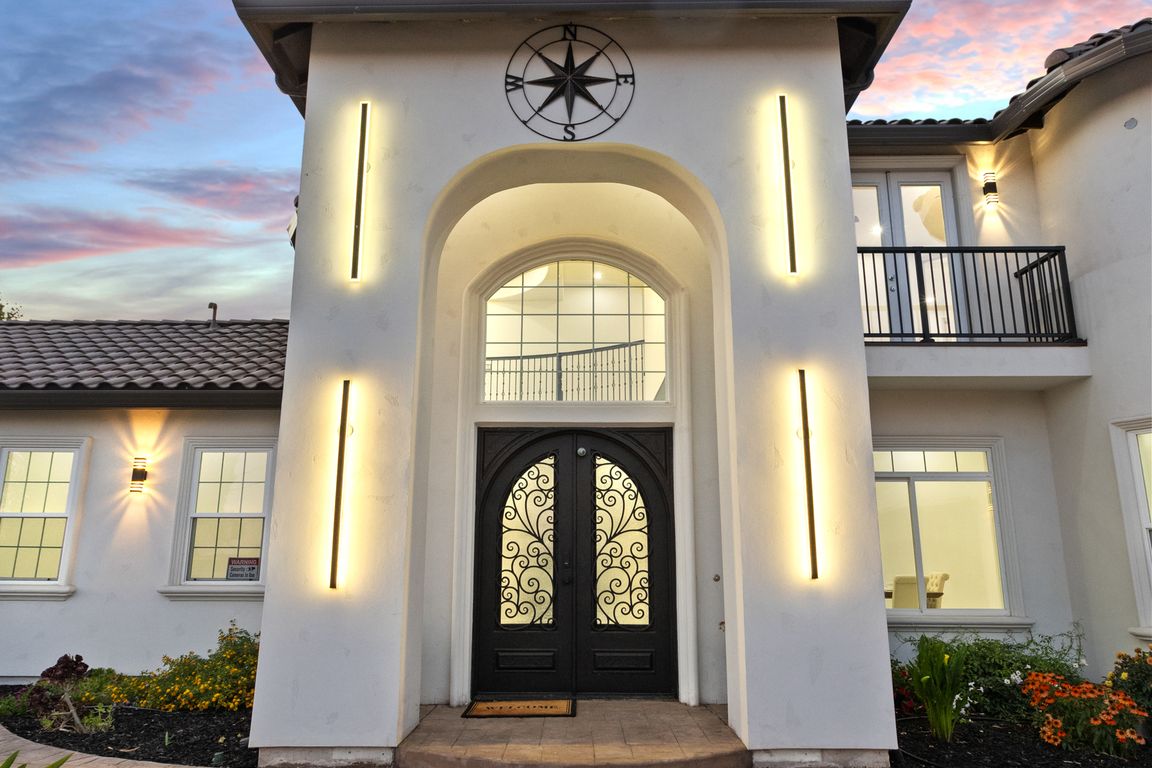
ActivePrice cut: $11K (7/29)
$1,488,888
7beds
4,375sqft
14537 E Mira Vista Ln, Lockeford, CA 95237
7beds
4,375sqft
Single family residence
Built in 2024
1.21 Acres
4 Attached garage spaces
$340 price/sqft
What's special
Quality craftsmanshipExquisitely designed living spaceOpen-concept layoutMain-level primary suiteSweeping countryside viewsSoaring ceilingsBreathtaking panoramic views
Welcome to 14537 Mira Vista Ln., your brand-new, custom upscale residence situated on a sprawling 1.21 acre lot with breathtaking panoramic views. This impressive executive home offers a grand 4,375 sq. ft. of exquisitely designed living space, featuring 7 bedrooms, 4.5 bathrooms, with a thoughtfully included dedicated home office. The open-concept ...
- 29 days
- on Zillow |
- 2,287 |
- 87 |
Source: MetroList Services of CA,MLS#: 225093524Originating MLS: MetroList Services, Inc.
Travel times
Entrance
Dining Room
Kitchen
Family & Living Rooms
Primary Bedroom
Primary Bathroom
Primary Closet
Breakfast Nook
Pantry
Bathroom
Laundry Room
Bathroom
Bedroom
Office
Bedroom
Bathroom
Bedroom
Bedroom
Bedroom
Outdoor 1
Outdoor 2
Zillow last checked: 7 hours ago
Listing updated: August 14, 2025 at 11:42am
Listed by:
Chris Barcenas DRE #01762192 916-397-3279,
eXp Realty of California Inc.,
Sophia Barcenas DRE #02193027 916-749-6402,
eXp Realty of California Inc.
Source: MetroList Services of CA,MLS#: 225093524Originating MLS: MetroList Services, Inc.
Facts & features
Interior
Bedrooms & bathrooms
- Bedrooms: 7
- Bathrooms: 5
- Full bathrooms: 4
- Partial bathrooms: 1
Primary bedroom
- Features: Ground Floor, Outside Access
Primary bathroom
- Features: Shower Stall(s), Double Vanity, Jetted Tub, Walk-In Closet(s)
Dining room
- Features: Formal Room
Kitchen
- Features: Pantry Closet, Quartz Counter, Island w/Sink
Heating
- Central
Cooling
- Ceiling Fan(s), Central Air, Whole House Fan, Multi Units
Appliances
- Included: Built-In Electric Oven, Gas Plumbed, Built-In Gas Range, Range Hood, Dishwasher, Disposal, Microwave, Double Oven, Plumbed For Ice Maker
- Laundry: Cabinets, Sink, Electric Dryer Hookup, Ground Floor, Inside Room
Features
- Flooring: Carpet, Other
- Has fireplace: No
Interior area
- Total interior livable area: 4,375 sqft
Video & virtual tour
Property
Parking
- Total spaces: 5
- Parking features: Alley Access, Attached, Covered, Drive Through, Enclosed, Guest
- Attached garage spaces: 4
- Carport spaces: 1
Features
- Stories: 2
- Exterior features: Covered Courtyard
- Has spa: Yes
- Spa features: Bath
Lot
- Size: 1.21 Acres
- Features: Auto Sprinkler F&R, Dead End, Landscape Back, Landscape Front
Details
- Parcel number: 019420080000
- Zoning description: R-VL
- Special conditions: Standard
Construction
Type & style
- Home type: SingleFamily
- Architectural style: Mediterranean,Contemporary
- Property subtype: Single Family Residence
Materials
- Stucco, Frame, Wood
- Foundation: Slab
- Roof: Tile
Condition
- Year built: 2024
Utilities & green energy
- Sewer: Public Sewer
- Water: Public
- Utilities for property: Solar, Natural Gas Connected
Green energy
- Energy generation: Solar
Community & HOA
Location
- Region: Lockeford
Financial & listing details
- Price per square foot: $340/sqft
- Tax assessed value: $534,211
- Annual tax amount: $6,023
- Price range: $1.5M - $1.5M
- Date on market: 7/17/2025
- Road surface type: Paved