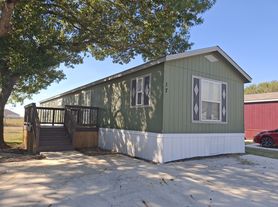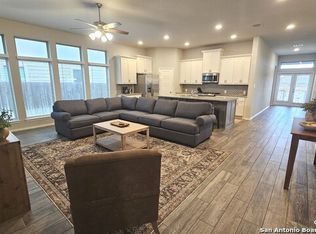This home comes fully furnished with all utilities included in the monthly rent price. Welcome to a stylish, open-concept home near Sea World and Lackland AFB. 14538 Rawhide Way is a beautifully maintained single-story residence built in 2017, featuring 3 spacious bedrooms, 2 bathrooms, and a dedicated office perfect for remote work or study. The open layout, high ceilings, and abundant natural light create a warm and inviting atmosphere throughout. The primary suite offers a relaxing retreat with a comfortable layout and private bath, while the additional bedrooms provide plenty of space for family or guests. The modern kitchen flows into the dining and living areas, making it ideal for entertaining or everyday living. This home comes fully furnished with all utilities included-electric, water, high-speed WiFi, and more. All major appliances, including refrigerator, stove, microwave, dishwasher, washer, and dryer, are also provided, ensuring a seamless and stress-free move-in experience. Centrally located near shopping, dining, schools, and major commuter routes, this property combines comfort and convenience in one of San Antonio's most desirable areas. Whether you're here for work, relocation, or an extended stay, this home offers everything you need for modern living.
House for rent
$4,300/mo
14538 Rawhide Way, San Antonio, TX 78254
3beds
1,840sqft
Price may not include required fees and charges.
Singlefamily
Available now
Central air, ceiling fan
In unit laundry
Central, heat pump
What's special
Dedicated officeHigh ceilingsAbundant natural lightSpacious bedroomsModern kitchenPrivate bathPrimary suite
- 61 days |
- -- |
- -- |
Travel times
Looking to buy when your lease ends?
Consider a first-time homebuyer savings account designed to grow your down payment with up to a 6% match & a competitive APY.
Facts & features
Interior
Bedrooms & bathrooms
- Bedrooms: 3
- Bathrooms: 2
- Full bathrooms: 2
Heating
- Central, Heat Pump
Cooling
- Central Air, Ceiling Fan
Appliances
- Included: Dryer, Microwave, Oven, Stove, Washer
- Laundry: In Unit, Laundry Room, Main Level
Features
- All Bedrooms Downstairs, Breakfast Bar, Ceiling Fan(s), Eat-in Kitchen, High Ceilings, High Speed Internet, Living/Dining Room Combo, Study/Library, Two Eating Areas, Two Living Area, Walk-In Closet(s)
- Flooring: Carpet
Interior area
- Total interior livable area: 1,840 sqft
Property
Parking
- Details: Contact manager
Features
- Stories: 1
- Exterior features: Contact manager
Details
- Parcel number: 1234139
Construction
Type & style
- Home type: SingleFamily
- Property subtype: SingleFamily
Materials
- Roof: Composition
Condition
- Year built: 2017
Utilities & green energy
- Utilities for property: Electricity, Water
Community & HOA
Location
- Region: San Antonio
Financial & listing details
- Lease term: Max # of Months (12),Min # of Months (1)
Price history
| Date | Event | Price |
|---|---|---|
| 9/23/2025 | Listed for rent | $4,300+59.3%$2/sqft |
Source: LERA MLS #1909884 | ||
| 8/21/2025 | Sold | -- |
Source: | ||
| 8/7/2025 | Pending sale | $314,987$171/sqft |
Source: | ||
| 6/26/2025 | Price change | $314,987-6.8%$171/sqft |
Source: | ||
| 3/28/2025 | Price change | $337,900-3.5%$184/sqft |
Source: | ||

