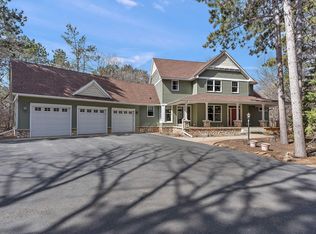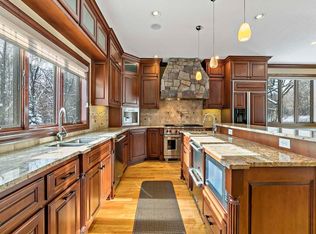Closed
$669,900
14539 268th Ave, Zimmerman, MN 55398
5beds
4,269sqft
Single Family Residence
Built in 1999
1.95 Acres Lot
$685,700 Zestimate®
$157/sqft
$-- Estimated rent
Home value
$685,700
$610,000 - $768,000
Not available
Zestimate® history
Loading...
Owner options
Explore your selling options
What's special
Beautiful walkout rambler with upgrades throughout and placed on a 1.95-acre lot. Gourmet kitchen featuring custom birch cabinets, maple floors, walk-in pantry, and double ovens! Kitchen and dining have two- sided gas fireplace and built in media center. Relax in a master suite featuring walk-in closet and master bath with-in floor heating and whirlpool tub. LL offers bar and full walk out, two large bedrooms, theater, exercise room, and plenty of storage! Heated 4 car garage. Beautiful land scaped yard with underground pet fencing.
Zillow last checked: 8 hours ago
Listing updated: June 05, 2024 at 09:02am
Listed by:
EdgeLine Realty
Bought with:
Emily Guetzko
RE/MAX Advantage Plus
Source: NorthstarMLS as distributed by MLS GRID,MLS#: 6504237
Facts & features
Interior
Bedrooms & bathrooms
- Bedrooms: 5
- Bathrooms: 4
- Full bathrooms: 2
- 3/4 bathrooms: 1
- 1/2 bathrooms: 1
Bedroom 1
- Level: Main
- Area: 288 Square Feet
- Dimensions: 16x18
Bedroom 2
- Level: Main
- Area: 144 Square Feet
- Dimensions: 12x12
Bedroom 3
- Level: Lower
- Area: 168 Square Feet
- Dimensions: 12x14
Bedroom 4
- Level: Lower
- Area: 168 Square Feet
- Dimensions: 12x14
Bedroom 5
- Level: Main
- Area: 144 Square Feet
- Dimensions: 12x12
Dining room
- Level: Main
- Area: 144 Square Feet
- Dimensions: 12x12
Family room
- Level: Lower
- Area: 672 Square Feet
- Dimensions: 21x32
Kitchen
- Level: Main
- Area: 273 Square Feet
- Dimensions: 21x13
Living room
- Level: Main
- Area: 300 Square Feet
- Dimensions: 15x20
Office
- Level: Lower
- Area: 520 Square Feet
- Dimensions: 20x26
Heating
- Forced Air
Cooling
- Central Air
Appliances
- Included: Air-To-Air Exchanger, Cooktop, Dishwasher, Double Oven, Dryer, Electric Water Heater, Exhaust Fan, Freezer, Humidifier, Water Filtration System, Water Osmosis System, Microwave, Range, Refrigerator, Stainless Steel Appliance(s), Wall Oven, Washer, Water Softener Owned, Wine Cooler
Features
- Central Vacuum
- Basement: Egress Window(s),Full,Concrete,Storage Space
- Number of fireplaces: 2
- Fireplace features: Double Sided, Family Room, Gas, Living Room
Interior area
- Total structure area: 4,269
- Total interior livable area: 4,269 sqft
- Finished area above ground: 2,449
- Finished area below ground: 1,820
Property
Parking
- Total spaces: 4
- Parking features: Attached, Asphalt, Heated Garage
- Attached garage spaces: 4
- Details: Garage Dimensions (39x22x20x2x20x23)
Accessibility
- Accessibility features: None
Features
- Levels: One
- Stories: 1
- Patio & porch: Composite Decking, Covered, Deck, Front Porch, Patio
- Pool features: None
- Fencing: Electric
Lot
- Size: 1.95 Acres
- Dimensions: 269 x 237 x 352 x 333
- Features: Corner Lot
Details
- Foundation area: 1840
- Parcel number: 304660215
- Zoning description: Residential-Single Family
Construction
Type & style
- Home type: SingleFamily
- Property subtype: Single Family Residence
Materials
- Brick/Stone, Steel Siding, Stucco, Concrete, Frame, Stone
- Roof: Age 8 Years or Less
Condition
- Age of Property: 25
- New construction: No
- Year built: 1999
Utilities & green energy
- Electric: Circuit Breakers, 200+ Amp Service
- Gas: Natural Gas
- Sewer: Septic System Compliant - Yes
- Water: Private, Well
Community & neighborhood
Location
- Region: Zimmerman
- Subdivision: The Woodlands Of Livonia Fourth Add
HOA & financial
HOA
- Has HOA: Yes
- HOA fee: $1,200 annually
- Services included: Trash
- Association name: The Woodlands of Livonia HOA
- Association phone: 763-381-2539
Price history
| Date | Event | Price |
|---|---|---|
| 6/3/2024 | Sold | $669,900$157/sqft |
Source: | ||
| 3/30/2024 | Pending sale | $669,900$157/sqft |
Source: | ||
| 3/15/2024 | Listed for sale | $669,900+67.5%$157/sqft |
Source: | ||
| 4/28/2016 | Sold | $400,000-24.5%$94/sqft |
Source: | ||
| 8/18/2005 | Sold | $529,900$124/sqft |
Source: Public Record | ||
Public tax history
| Year | Property taxes | Tax assessment |
|---|---|---|
| 2024 | $6,666 -4.2% | $671,700 +8% |
| 2023 | $6,960 +7.3% | $621,800 +1.7% |
| 2022 | $6,484 +0.9% | $611,700 +26.5% |
Find assessor info on the county website
Neighborhood: 55398
Nearby schools
GreatSchools rating
- 8/10Westwood Elementary SchoolGrades: 3-5Distance: 1.3 mi
- 7/10Zimmerman Middle SchoolGrades: 6-8Distance: 2.1 mi
- 6/10Zimmerman High SchoolGrades: 9-12Distance: 2.1 mi

Get pre-qualified for a loan
At Zillow Home Loans, we can pre-qualify you in as little as 5 minutes with no impact to your credit score.An equal housing lender. NMLS #10287.
Sell for more on Zillow
Get a free Zillow Showcase℠ listing and you could sell for .
$685,700
2% more+ $13,714
With Zillow Showcase(estimated)
$699,414
