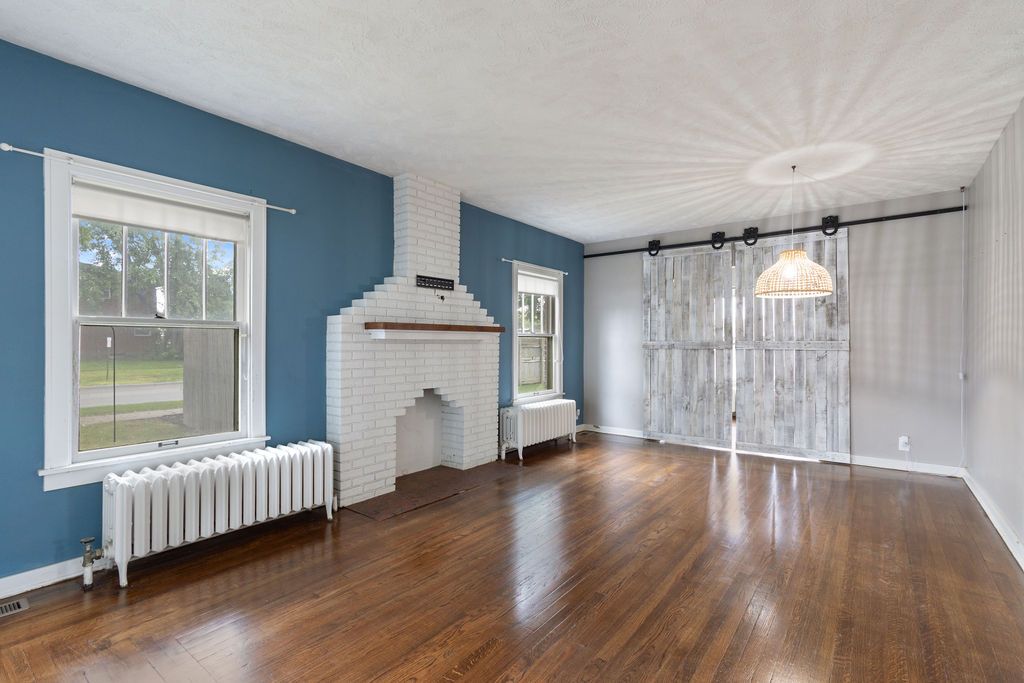
For sale
$255,000
3beds
3baths
1,948sqft
1454 32nd Ave, Columbus, NE 68601
3beds
3baths
1,948sqft
Single family residence
Built in 1926
5,852 sqft
1 Garage space
$131 price/sqft
What's special
Private fenced backyardPreserved original woodworkVersatile bonus roomRadiant heating systemRecently refinished hardwood floors
Welcome to a timeless 1926 brick home, beautifully blending character and modern updates. This 2-story residence offers 3 bedrooms, 3 bathrooms, and a single-car detached garage with additional storage Inside, you’ll appreciate the preserved original woodwork, and the recently refinished hardwood floors that showcase their original beauty. A versatile bonus room ...
- 48 days |
- 1,354 |
- 49 |
Source: Columbus BOR NE,MLS#: 20250583
Travel times
Living Room
Kitchen
Dining Room
Zillow last checked: 8 hours ago
Listing updated: November 07, 2025 at 05:41pm
Listed by:
Shalynn Spitz,
EXP REALTY, INC.
Source: Columbus BOR NE,MLS#: 20250583
Facts & features
Interior
Bedrooms & bathrooms
- Bedrooms: 3
- Bathrooms: 3
- Main level bathrooms: 1
Rooms
- Room types: Office
Primary bedroom
- Level: Upper
- Area: 225
- Dimensions: 12 x 18.75
Bedroom 2
- Level: Upper
- Area: 150.46
- Dimensions: 13.08 x 11.5
Bedroom 3
- Level: Upper
- Area: 187.53
- Dimensions: 13.08 x 14.33
Dining room
- Features: Formal, Wood
- Level: Main
- Area: 155.81
- Dimensions: 11.83 x 13.17
Family room
- Features: Carpet
- Level: Basement
- Area: 411.85
- Dimensions: 13.25 x 31.08
Kitchen
- Features: Tile
- Level: Main
- Area: 179.74
- Dimensions: 11.92 x 15.08
Living room
- Features: Wood
- Level: Main
- Area: 316.13
- Dimensions: 13.5 x 23.42
Basement
- Area: 1012
Heating
- Natural Gas
Cooling
- Central Air
Appliances
- Included: Electric Range, Dishwasher, Disposal, Refrigerator, Microwave, Washer, Dryer, Water Softener Owned, Gas Water Heater, Water Heater(Owned)
- Laundry: In Basement
Features
- Flooring: Wood, Carpet, Tile
- Windows: Partial Window Coverings
- Basement: Full,Partially Finished
- Has fireplace: No
Interior area
- Total structure area: 1,948
- Total interior livable area: 1,948 sqft
- Finished area above ground: 1,948
Property
Parking
- Total spaces: 1
- Parking features: One, Detached, Garage Door Opener
- Garage spaces: 1
Features
- Levels: Two
- Exterior features: Rain Gutters, Landscaping(Good)
- Fencing: Wood,Fenced
- Waterfront features: None
Lot
- Size: 5,852 Square Feet
- Dimensions: 66.5X88
Details
- Parcel number: 710116382
Construction
Type & style
- Home type: SingleFamily
- Property subtype: Single Family Residence
Materials
- Brick Veneer, Block
- Roof: Comp/Shingle
Condition
- 61+
- New construction: No
- Year built: 1926
Utilities & green energy
- Electric: Amps(920)
- Sewer: Public Sewer
- Water: Public
- Utilities for property: Natural Gas Connected, Electricity Connected
Community & HOA
Community
- Security: Smoke Detector(s)
- Subdivision: Turner & Hulst
Location
- Region: Columbus
Financial & listing details
- Price per square foot: $131/sqft
- Tax assessed value: $182,735
- Annual tax amount: $2,316
- Price range: $255K - $255K
- Date on market: 10/8/2025
- Electric utility on property: Yes
- Road surface type: Paved