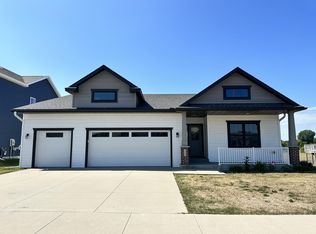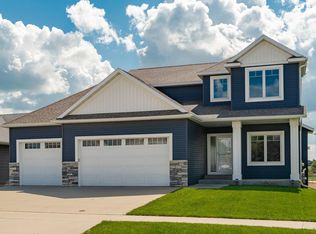Sold for $505,000 on 04/26/23
$505,000
1454 4th St NE, Byron, MN 55920
4beds
3baths
3,291sqft
SingleFamily
Built in 2017
7,405 Square Feet Lot
$524,400 Zestimate®
$153/sqft
$3,091 Estimated rent
Home value
$524,400
$498,000 - $551,000
$3,091/mo
Zestimate® history
Loading...
Owner options
Explore your selling options
What's special
Exceptional 'Brand New' 4 bedroom, 2 1/2 bath. Two story home in popular Towne Village. Relax in the family room with a romantic gas fireplace, entertain in the dining area connected to the bright and open kitchen offering granite, counter-tops, plenty of cabinets, stainless steel appliance package, and a lovely center-island. You'll also find a study with a transom window, (See Supplement) white painted wood-work with white paneled doors throughout, 1/2 bath, laundry & a mudroom on the main floor with cubbies. Upstairs boasts 4 bedrooms, a huge master suite w/tray ceilings, private bath w/tiled shower, double vanity & a walk-in closet. Room to expand in the walk-out lower level. Nice backyard and so much more., Directions Hwy 14 to Cty Rd 3, head N. on Cty Rd 3, Turn L on 7th St. NE, Turn L. on 15th Ave NE into Towne Village, turn R. on Towne Dr. NE, turn L. on 4th St, the home is on the R.
Facts & features
Interior
Bedrooms & bathrooms
- Bedrooms: 4
- Bathrooms: 3
Heating
- Forced air
Cooling
- Central
Features
- Basement: Partially finished
- Has fireplace: Yes
Interior area
- Total interior livable area: 3,291 sqft
Property
Parking
- Parking features: Garage - Attached
Features
- Exterior features: Stone, Vinyl, Cement / Concrete
Lot
- Size: 7,405 sqft
Details
- Parcel number: 753422074861
Construction
Type & style
- Home type: SingleFamily
Materials
- Wood
- Foundation: Concrete
- Roof: Asphalt
Condition
- Year built: 2017
Utilities & green energy
- Sewer: City
Community & neighborhood
Location
- Region: Byron
Other
Other facts
- Dining: Eat-in Kitchen
- Road Frontage: City
- Bath Description: Main Floor 1/2 Bath, Upper Level Bath, Private Master
- Water: City
- Sewer: City
- Fuel: Natural Gas
- Amenities - Interior: Kitchen Center Islnd, Eat-in Kitchen, Master Bathroom
- Construction Type: Concrete Block
- Construction Status: Under Construction
- Type of Property: Single Family Residence
- 3 Bdrms on One Flr: Yes
- Special Search: Main Floor Laundry: Yes
- Room: Master Bedroom Level: Upper
- Room: Master Bedroom
Price history
| Date | Event | Price |
|---|---|---|
| 4/26/2023 | Sold | $505,000+32.5%$153/sqft |
Source: Public Record | ||
| 6/16/2017 | Sold | $381,000+1.6%$116/sqft |
Source: | ||
| 5/9/2017 | Pending sale | $374,900$114/sqft |
Source: RE/MAX Results #4077387 | ||
| 2/28/2017 | Listed for sale | $374,900+569.5%$114/sqft |
Source: RE/MAX Results - Rochester #4077387 | ||
| 11/17/2016 | Sold | $56,000-85.3%$17/sqft |
Source: Public Record | ||
Public tax history
| Year | Property taxes | Tax assessment |
|---|---|---|
| 2024 | $7,424 | $464,900 -1% |
| 2023 | -- | $469,700 -0.3% |
| 2022 | $7,102 +10.7% | $471,000 +21% |
Find assessor info on the county website
Neighborhood: 55920
Nearby schools
GreatSchools rating
- 9/10Byron Elementary SchoolGrades: 3-5Distance: 0.7 mi
- 7/10Byron Middle SchoolGrades: 6-8Distance: 2 mi
- 8/10Byron Senior High SchoolGrades: 9-12Distance: 2.2 mi
Schools provided by the listing agent
- District: Byron #531
Source: The MLS. This data may not be complete. We recommend contacting the local school district to confirm school assignments for this home.
Get a cash offer in 3 minutes
Find out how much your home could sell for in as little as 3 minutes with a no-obligation cash offer.
Estimated market value
$524,400
Get a cash offer in 3 minutes
Find out how much your home could sell for in as little as 3 minutes with a no-obligation cash offer.
Estimated market value
$524,400

