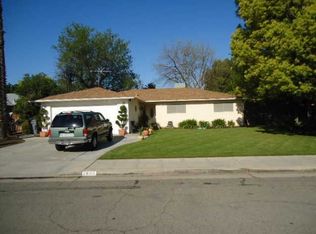Pets upon approval (additional $500 pet deposit) Large lot 10,200 sq ft House 1428 sq ft Email chelseabessey@att.net
This property is off market, which means it's not currently listed for sale or rent on Zillow. This may be different from what's available on other websites or public sources.

