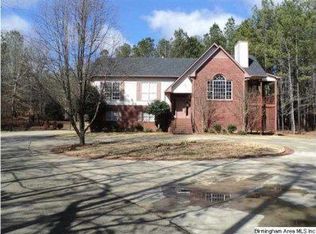Sold for $400,000
$400,000
1454 Butler Rd, Alabaster, AL 35007
3beds
2,094sqft
Single Family Residence
Built in 1999
5.2 Acres Lot
$452,500 Zestimate®
$191/sqft
$1,982 Estimated rent
Home value
$452,500
$430,000 - $475,000
$1,982/mo
Zestimate® history
Loading...
Owner options
Explore your selling options
What's special
Are you looking for a home with acreage that will allow for you to expand your living space or outdoor entertaining? Close to amenities and easy access to I-65. Located in the heart of Alabaster on 5 acres. This main level home, features a huge living room/dining room, keeping room with hardwood floors and a gas fireplace. Plantation shutters throughout. In the kitchen you will find appliances, hardwood floors and glass cabinetry. This 3 bedroom/2 bath split bedrooms has walk-in closets, master bath with large garden tub and separate shower. The shared bath has a tub shower combo. Step outside through the french doors to a beautiful screened in porch/patio that overlooks a large backyard with mature trees and/or timbers. 3 car attached garage. One can be used as storage or as a workshop. So if you're looking for privacy, don't let this one get away! Schedule your private showing today...
Zillow last checked: 8 hours ago
Listing updated: February 29, 2024 at 10:53am
Listed by:
Lillian Draper 205-369-7432,
RealtySouth-Shelby Office
Bought with:
Brenda Weaver
ARC Realty Vestavia
Source: GALMLS,MLS#: 21373737
Facts & features
Interior
Bedrooms & bathrooms
- Bedrooms: 3
- Bathrooms: 2
- Full bathrooms: 2
Primary bedroom
- Level: First
Bedroom 1
- Level: First
Bedroom 2
- Level: First
Primary bathroom
- Level: First
Bathroom 1
- Level: First
Kitchen
- Features: Laminate Counters, Breakfast Bar, Eat-in Kitchen, Pantry
- Level: First
Basement
- Area: 0
Heating
- Central
Cooling
- Heat Pump, Ceiling Fan(s)
Appliances
- Included: Dishwasher, Stove-Electric, Electric Water Heater
- Laundry: Electric Dryer Hookup, Washer Hookup, Main Level, Laundry Room, Laundry (ROOM), Yes
Features
- Split Bedroom, Crown Molding, Soaking Tub, Separate Shower, Split Bedrooms, Tub/Shower Combo, Walk-In Closet(s)
- Flooring: Carpet, Hardwood, Tile
- Windows: Window Treatments
- Basement: Crawl Space
- Attic: Pull Down Stairs,Yes
- Number of fireplaces: 1
- Fireplace features: Marble (FIREPL), Family Room, Gas
Interior area
- Total interior livable area: 2,094 sqft
- Finished area above ground: 2,094
- Finished area below ground: 0
Property
Parking
- Total spaces: 3
- Parking features: Driveway, Garage Faces Front
- Garage spaces: 3
- Has uncovered spaces: Yes
Accessibility
- Accessibility features: Ramps, Support Rails
Features
- Levels: One
- Stories: 1
- Pool features: None
- Has view: Yes
- View description: Mountain(s), None
- Waterfront features: No
Lot
- Size: 5.20 Acres
- Features: Acreage, Many Trees, Horses Permitted, Subdivision
Details
- Additional structures: Workshop
- Parcel number: 19990002660300000
- Special conditions: N/A
- Horses can be raised: Yes
Construction
Type & style
- Home type: SingleFamily
- Property subtype: Single Family Residence
Materials
- 1 Side Brick, Brick Over Foundation, Vinyl Siding
Condition
- Year built: 1999
Utilities & green energy
- Sewer: Septic Tank
- Water: Public
Green energy
- Energy efficient items: Ridge Vent
Community & neighborhood
Location
- Region: Alabaster
- Subdivision: Windy Oaks
Other
Other facts
- Price range: $400K - $400K
- Road surface type: Paved
Price history
| Date | Event | Price |
|---|---|---|
| 2/29/2024 | Sold | $400,000-3.6%$191/sqft |
Source: | ||
| 2/7/2024 | Contingent | $414,900$198/sqft |
Source: | ||
| 1/4/2024 | Listed for sale | $414,900-7.6%$198/sqft |
Source: | ||
| 12/18/2023 | Listing removed | -- |
Source: | ||
| 9/18/2023 | Price change | $449,000-8.2%$214/sqft |
Source: | ||
Public tax history
| Year | Property taxes | Tax assessment |
|---|---|---|
| 2025 | $2,084 +20.6% | $39,360 +7.2% |
| 2024 | $1,728 +5.4% | $36,700 +5.4% |
| 2023 | $1,639 +8.5% | $34,820 +8.4% |
Find assessor info on the county website
Neighborhood: 35007
Nearby schools
GreatSchools rating
- 6/10Thompson Intermediate SchoolGrades: 4-5Distance: 1.1 mi
- 7/10Thompson Middle SchoolGrades: 6-8Distance: 1.5 mi
- 7/10Thompson High SchoolGrades: 9-12Distance: 1.8 mi
Schools provided by the listing agent
- Elementary: Meadow View
- Middle: Thompson
- High: Thompson
Source: GALMLS. This data may not be complete. We recommend contacting the local school district to confirm school assignments for this home.
Get a cash offer in 3 minutes
Find out how much your home could sell for in as little as 3 minutes with a no-obligation cash offer.
Estimated market value$452,500
Get a cash offer in 3 minutes
Find out how much your home could sell for in as little as 3 minutes with a no-obligation cash offer.
Estimated market value
$452,500
