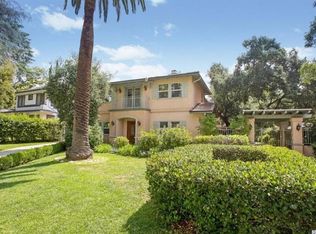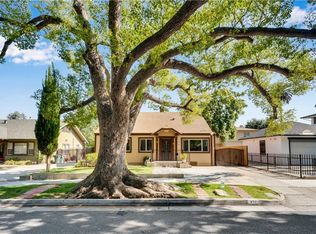Sold for $1,015,000 on 09/08/25
Listing Provided by:
Suela Buzi DRE #01992487 alex@alexbuzi.com,
Hythe Realty, Inc,
Tiffany Wopschall DRE #02129096 626-818-8140,
Hythe Realty, Inc
Bought with: The ONE Luxury Properties
$1,015,000
1454 N Los Robles Ave, Pasadena, CA 91104
3beds
1,892sqft
Townhouse
Built in 2002
0.32 Acres Lot
$1,003,700 Zestimate®
$536/sqft
$4,361 Estimated rent
Home value
$1,003,700
$913,000 - $1.10M
$4,361/mo
Zestimate® history
Loading...
Owner options
Explore your selling options
What's special
BACK ON THE MARKET! No fault of property. Detached Mediterranean style townhome, offering over 1,900 sq ft of thoughtfully designed living space. The open floor plan features a spacious living room, dining area, and functional kitchen.All three bedrooms, including a wheelchair accessible main bathroom, are conveniently located upstairs. The wide staircase ensures easy access to the upper level.Enjoy the attached two-car garage with direct access, laundry area, driveway parking, and a private patio perfect for relaxing or entertaining.Low HOA fees include water and common ground maintenance. Ideally situated near Old Town Pasadena, the Rose Bowl, and easy commuter access to Downtown LA. Lovingly cared for by the original owner since 2003.
Zillow last checked: 8 hours ago
Listing updated: September 09, 2025 at 02:09pm
Listing Provided by:
Suela Buzi DRE #01992487 alex@alexbuzi.com,
Hythe Realty, Inc,
Tiffany Wopschall DRE #02129096 626-818-8140,
Hythe Realty, Inc
Bought with:
Raymond Lynem III, DRE #02118932
The ONE Luxury Properties
Source: CRMLS,MLS#: P1-23171 Originating MLS: California Regional MLS (Ventura & Pasadena-Foothills AORs)
Originating MLS: California Regional MLS (Ventura & Pasadena-Foothills AORs)
Facts & features
Interior
Bedrooms & bathrooms
- Bedrooms: 3
- Bathrooms: 3
- Full bathrooms: 2
- 1/2 bathrooms: 1
Primary bedroom
- Features: Primary Suite
Bedroom
- Features: All Bedrooms Up
Bathroom
- Features: Upgraded, Walk-In Shower
Heating
- Central, Forced Air, Fireplace(s)
Cooling
- Central Air
Appliances
- Included: Gas Range, Refrigerator, Range Hood
Features
- Ceiling Fan(s), Crown Molding, Separate/Formal Dining Room, High Ceilings, Open Floorplan, Recessed Lighting, All Bedrooms Up, Primary Suite
- Flooring: Laminate, Tile, Vinyl, Wood
- Basement: Sump Pump
- Has fireplace: Yes
- Fireplace features: Gas
- Common walls with other units/homes: End Unit
Interior area
- Total interior livable area: 1,892 sqft
Property
Parking
- Total spaces: 2
- Parking features: Garage - Attached
- Attached garage spaces: 2
Accessibility
- Accessibility features: Grab Bars, Parking
Features
- Levels: Two
- Stories: 2
- Entry location: Ground
- Pool features: None
- Spa features: None
- Has view: Yes
- View description: None
Lot
- Size: 0.32 Acres
Details
- Parcel number: 5838036029
- Special conditions: Standard
Construction
Type & style
- Home type: Townhouse
- Architectural style: Mediterranean
- Property subtype: Townhouse
- Attached to another structure: Yes
Materials
- Copper Plumbing
- Foundation: Slab
- Roof: Tile
Condition
- New construction: No
- Year built: 2002
Utilities & green energy
- Electric: 220 Volts in Garage, 220 Volts in Kitchen
- Sewer: Public Sewer
- Water: Public
- Utilities for property: Cable Available, Electricity Connected, Natural Gas Connected, Water Connected
Community & neighborhood
Community
- Community features: Curbs
Location
- Region: Pasadena
HOA & financial
HOA
- Has HOA: Yes
- HOA fee: $300 monthly
- Amenities included: Insurance, Water
- Association name: 1450 N Los Robles Homeowners;
- Association phone: 626-354-3237
Other
Other facts
- Listing terms: Cash,Conventional,FHA,VA Loan
Price history
| Date | Event | Price |
|---|---|---|
| 9/8/2025 | Sold | $1,015,000-4.7%$536/sqft |
Source: | ||
| 9/5/2025 | Pending sale | $1,065,000$563/sqft |
Source: | ||
| 8/26/2025 | Contingent | $1,065,000$563/sqft |
Source: | ||
| 7/11/2025 | Listed for sale | $1,065,000+159.8%$563/sqft |
Source: | ||
| 1/10/2003 | Sold | $410,000$217/sqft |
Source: Public Record | ||
Public tax history
| Year | Property taxes | Tax assessment |
|---|---|---|
| 2025 | $7,235 +5.9% | $593,791 +2% |
| 2024 | $6,835 +0.9% | $582,149 +2% |
| 2023 | $6,776 +3.6% | $570,736 +2% |
Find assessor info on the county website
Neighborhood: North Central
Nearby schools
GreatSchools rating
- 5/10Longfellow (Henry W.) Elementary SchoolGrades: K-5Distance: 0.7 mi
- 5/10Eliot Arts MagnetGrades: 6-8Distance: 1 mi
- 4/10John Muir High SchoolGrades: 9-12Distance: 1.2 mi
Get a cash offer in 3 minutes
Find out how much your home could sell for in as little as 3 minutes with a no-obligation cash offer.
Estimated market value
$1,003,700
Get a cash offer in 3 minutes
Find out how much your home could sell for in as little as 3 minutes with a no-obligation cash offer.
Estimated market value
$1,003,700

