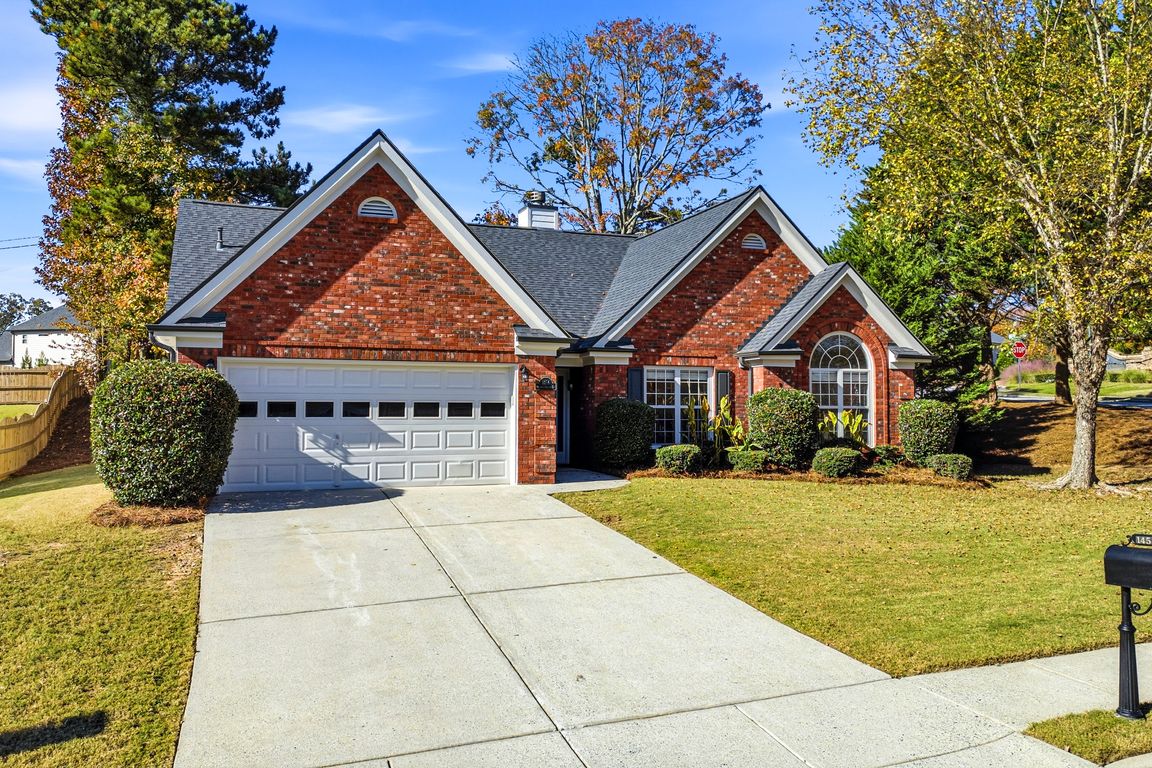
Active
$399,888
3beds
1,948sqft
1454 Prospect Creek Ct, Lawrenceville, GA 30043
3beds
1,948sqft
Single family residence, residential
Built in 2003
0.30 Acres
2 Garage spaces
$205 price/sqft
$500 annually HOA fee
What's special
Cozy fireplacePrep islandStainless steel appliancesExpansive primary closetSeparate showerGranite countertopsLaundry room
Move-in ready, Ranch Home with countless upgrades and new finishes. Freshly painted interior, NEW LVP flooring throughout the Living Areas, NEW plush carpet in all the Bedrooms, NEW lighting and plumbing fixtures. The Foyer welcomes you inside and extends into the Family Room, featuring a soaring vaulted ceiling, a cozy fireplace, ...
- 1 day |
- 412 |
- 15 |
Likely to sell faster than
Source: FMLS GA,MLS#: 7681787
Travel times
Family Room
Kitchen
Primary Bedroom
Zillow last checked: 8 hours ago
Listing updated: 17 hours ago
Listing Provided by:
Hunter Kirkman,
RE/MAX Legends
Source: FMLS GA,MLS#: 7681787
Facts & features
Interior
Bedrooms & bathrooms
- Bedrooms: 3
- Bathrooms: 2
- Full bathrooms: 2
- Main level bathrooms: 2
- Main level bedrooms: 3
Rooms
- Room types: Sun Room
Primary bedroom
- Features: Master on Main, Split Bedroom Plan
- Level: Master on Main, Split Bedroom Plan
Bedroom
- Features: Master on Main, Split Bedroom Plan
Primary bathroom
- Features: Double Vanity, Separate Tub/Shower
Dining room
- Features: Separate Dining Room, Other
Kitchen
- Features: Breakfast Room, Cabinets White, Pantry, Solid Surface Counters
Heating
- Forced Air, Natural Gas
Cooling
- Ceiling Fan(s), Central Air
Appliances
- Included: Dishwasher, Gas Oven, Refrigerator
- Laundry: In Hall
Features
- Double Vanity, High Ceilings, High Speed Internet, Walk-In Closet(s)
- Flooring: Carpet, Laminate
- Windows: None
- Basement: None
- Number of fireplaces: 1
- Fireplace features: Family Room, Gas Starter
- Common walls with other units/homes: No Common Walls
Interior area
- Total structure area: 1,948
- Total interior livable area: 1,948 sqft
- Finished area above ground: 1,948
- Finished area below ground: 0
Video & virtual tour
Property
Parking
- Total spaces: 2
- Parking features: Garage, Garage Faces Front
- Garage spaces: 2
Accessibility
- Accessibility features: None
Features
- Levels: One
- Stories: 1
- Patio & porch: Front Porch, Patio
- Exterior features: Other, No Dock
- Pool features: None
- Spa features: None
- Fencing: None
- Has view: Yes
- View description: Other
- Waterfront features: None
- Body of water: None
Lot
- Size: 0.3 Acres
- Dimensions: 92x33x82x129x86x25
- Features: Back Yard, Landscaped, Level
Details
- Additional structures: None
- Parcel number: R7055 232
- Other equipment: None
- Horse amenities: None
Construction
Type & style
- Home type: SingleFamily
- Architectural style: Traditional
- Property subtype: Single Family Residence, Residential
Materials
- Brick, Brick Front
- Foundation: Slab
- Roof: Composition
Condition
- Resale
- New construction: No
- Year built: 2003
Details
- Warranty included: Yes
Utilities & green energy
- Electric: 110 Volts
- Sewer: Public Sewer
- Water: Public
- Utilities for property: Cable Available, Electricity Available, Natural Gas Available, Phone Available, Sewer Available, Underground Utilities, Water Available
Green energy
- Energy efficient items: None
- Energy generation: None
Community & HOA
Community
- Features: Homeowners Assoc, Swim Team, Tennis Court(s)
- Security: None
- Subdivision: Prospect Creek
HOA
- Has HOA: Yes
- Services included: Maintenance Grounds, Swim, Tennis
- HOA fee: $500 annually
Location
- Region: Lawrenceville
Financial & listing details
- Price per square foot: $205/sqft
- Tax assessed value: $340,300
- Annual tax amount: $5,241
- Date on market: 11/14/2025
- Cumulative days on market: 1 day
- Listing terms: Cash,Conventional,FHA,VA Loan
- Ownership: Fee Simple
- Electric utility on property: Yes
- Road surface type: Paved