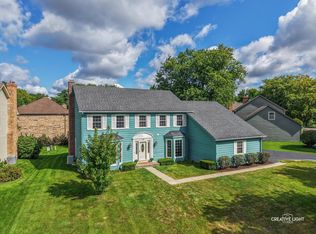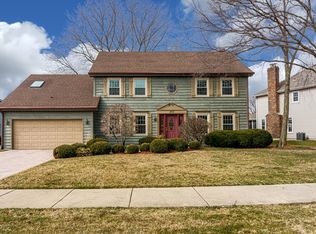Closed
$1,100,000
1454 Rill Ct, Naperville, IL 60565
5beds
3,324sqft
Single Family Residence
Built in 1986
0.3 Acres Lot
$1,124,100 Zestimate®
$331/sqft
$4,386 Estimated rent
Home value
$1,124,100
$1.02M - $1.23M
$4,386/mo
Zestimate® history
Loading...
Owner options
Explore your selling options
What's special
**HIGHEST & BEST DUE BY SUN, 5/4 AT 5PM** Beautifully Updated All-Brick Home on a Quiet Court in the Heart of Naperville! This timeless home combines classic elegance with modern functionality, offering high-end updates throughout that are both stylish and enduring. From the moment you arrive, the beautifully maintained front porch and charming curb appeal set the tone for what awaits inside. Step into the foyer and immediately notice the meticulous craftsmanship, including custom trim work and an updated iron spindle staircase. To your left, a private office with French doors provides a sophisticated space for remote work or study. The main level boasts generous living spaces including a formal dining room, a living room, and a vaulted family room with skylights and a gas fireplace with a blower. The heart of the home is the stunning chef's kitchen featuring creamy white custom cabinetry, marble backsplash, neutral granite countertops, high-end appliances, pantry with roll-out drawers, and an eating area with a built-in bar complete with refrigerator drawers. There is even an instant hot water faucet! Functional touches abound, including a mudroom with custom lockers and cabinetry. Upstairs, the luxurious primary suite is a true retreat with a spa-like ensuite offering heated floors, dual sinks, an air tub, walk-in shower, private water closet, laundry closet, and a fully customized walk-in closet with built-ins and jewelry organizer. Three additional spacious bedrooms all include upgraded closet systems and share a beautifully updated hall bath with heated floors and soaking tub/shower combo. The fully finished basement is ideal for multi-generational living or entertaining with bamboo flooring, a 5th bedroom with large egress window and double closets, a full bathroom, a kitchenette, and expansive flex space for recreation, fitness, or hobbies-plus ample storage. Tons of updated windows fill the home with natural light. Step outside to your backyard oasis featuring a brick paver patio, retaining walls, firepit, and built-in grill area with gas line, all overlooking a deep, beautifully manicured yard. Updated mechanicals include a zoned HVAC system (2023), 2 50 gallon hot water heaters, an electronic filter system, a UV zapper & an active radon mitigation system. Located on a peaceful cul-de-sac in sought-after Winding Creek, walking distance to Maplebrook Elementary and Lincoln Junior High, with the option to join the Maplebrook 2 Swim & Racquet Club. This home truly has it all-move in and enjoy!
Zillow last checked: 8 hours ago
Listing updated: June 28, 2025 at 01:01am
Listing courtesy of:
Erin O'Connell 630-881-3743,
Baird & Warner,
Ginny Jackson 630-258-6390,
Baird & Warner
Bought with:
Jeanne DeSanto
@properties Christie's International Real Estate
Source: MRED as distributed by MLS GRID,MLS#: 12341098
Facts & features
Interior
Bedrooms & bathrooms
- Bedrooms: 5
- Bathrooms: 4
- Full bathrooms: 3
- 1/2 bathrooms: 1
Primary bedroom
- Features: Flooring (Hardwood), Window Treatments (Plantation Shutters), Bathroom (Full, Double Sink, Tub & Separate Shwr)
- Level: Second
- Area: 228 Square Feet
- Dimensions: 19X12
Bedroom 2
- Features: Flooring (Carpet), Window Treatments (Plantation Shutters)
- Level: Second
- Area: 165 Square Feet
- Dimensions: 11X15
Bedroom 3
- Features: Flooring (Carpet), Window Treatments (Blinds)
- Level: Second
- Area: 182 Square Feet
- Dimensions: 13X14
Bedroom 4
- Features: Flooring (Carpet), Window Treatments (Plantation Shutters)
- Level: Second
- Area: 156 Square Feet
- Dimensions: 12X13
Bedroom 5
- Features: Flooring (Sustainable)
- Level: Basement
- Area: 100 Square Feet
- Dimensions: 10X10
Dining room
- Features: Flooring (Hardwood), Window Treatments (Bay Window(s))
- Level: Main
- Area: 182 Square Feet
- Dimensions: 14X13
Eating area
- Features: Flooring (Hardwood), Window Treatments (Bay Window(s))
- Level: Main
- Area: 130 Square Feet
- Dimensions: 13X10
Exercise room
- Level: Basement
- Area: 221 Square Feet
- Dimensions: 17X13
Family room
- Features: Flooring (Carpet)
- Level: Main
- Area: 420 Square Feet
- Dimensions: 21X20
Kitchen
- Features: Kitchen (Eating Area-Table Space, Island, Custom Cabinetry, Granite Counters, Updated Kitchen), Flooring (Hardwood), Window Treatments (Bay Window(s))
- Level: Main
- Area: 182 Square Feet
- Dimensions: 14X13
Living room
- Features: Flooring (Hardwood), Window Treatments (Plantation Shutters)
- Level: Main
- Area: 221 Square Feet
- Dimensions: 17X13
Mud room
- Features: Flooring (Hardwood)
- Level: Main
- Area: 54 Square Feet
- Dimensions: 9X6
Office
- Features: Flooring (Hardwood), Window Treatments (Plantation Shutters)
- Level: Main
- Area: 132 Square Feet
- Dimensions: 11X12
Recreation room
- Level: Basement
- Area: 510 Square Feet
- Dimensions: 30X17
Sitting room
- Features: Flooring (Hardwood), Window Treatments (Plantation Shutters)
- Level: Second
- Area: 120 Square Feet
- Dimensions: 12X10
Storage
- Features: Flooring (Other)
- Level: Basement
- Area: 374 Square Feet
- Dimensions: 22X17
Heating
- Natural Gas, Zoned, Radiant Floor
Cooling
- Central Air, Zoned
Appliances
- Included: Double Oven, Microwave, Dishwasher, High End Refrigerator, Bar Fridge, Washer, Dryer, Disposal, Range Hood, Humidifier, Multiple Water Heaters
- Laundry: Upper Level, Gas Dryer Hookup, Laundry Closet
Features
- Cathedral Ceiling(s), Dry Bar, Wet Bar, Built-in Features, Walk-In Closet(s), Special Millwork
- Flooring: Hardwood
- Windows: Skylight(s)
- Basement: Finished,Egress Window,Full
- Number of fireplaces: 1
- Fireplace features: Gas Log, Family Room
Interior area
- Total structure area: 5,038
- Total interior livable area: 3,324 sqft
Property
Parking
- Total spaces: 2
- Parking features: Concrete, On Site, Garage Owned, Attached, Garage
- Attached garage spaces: 2
Accessibility
- Accessibility features: No Disability Access
Features
- Stories: 2
- Patio & porch: Patio
Lot
- Size: 0.30 Acres
- Dimensions: 57X183X84X100X77
- Features: Cul-De-Sac, Landscaped
Details
- Parcel number: 0830310019
- Special conditions: None
- Other equipment: Ceiling Fan(s), Sump Pump, Sprinkler-Lawn, Air Purifier, Backup Sump Pump;, Radon Mitigation System, Electronic Air Filters
Construction
Type & style
- Home type: SingleFamily
- Architectural style: Georgian
- Property subtype: Single Family Residence
Materials
- Brick
- Foundation: Concrete Perimeter
- Roof: Asphalt
Condition
- New construction: No
- Year built: 1986
Utilities & green energy
- Electric: 200+ Amp Service
- Sewer: Public Sewer
- Water: Lake Michigan
Community & neighborhood
Security
- Security features: Security System
Community
- Community features: Park, Lake, Curbs, Sidewalks, Street Lights, Street Paved
Location
- Region: Naperville
- Subdivision: Winding Creek
HOA & financial
HOA
- Has HOA: Yes
- HOA fee: $75 annually
- Services included: Other
Other
Other facts
- Listing terms: Conventional
- Ownership: Fee Simple w/ HO Assn.
Price history
| Date | Event | Price |
|---|---|---|
| 6/26/2025 | Sold | $1,100,000+15.8%$331/sqft |
Source: | ||
| 5/5/2025 | Contingent | $950,000$286/sqft |
Source: | ||
| 5/1/2025 | Listed for sale | $950,000+134.6%$286/sqft |
Source: | ||
| 9/8/2000 | Sold | $405,000$122/sqft |
Source: Public Record Report a problem | ||
Public tax history
| Year | Property taxes | Tax assessment |
|---|---|---|
| 2024 | $13,566 +3.7% | $229,451 +9.6% |
| 2023 | $13,087 +9.1% | $209,410 +9.4% |
| 2022 | $11,994 +3.8% | $191,330 +3.9% |
Find assessor info on the county website
Neighborhood: Winding Creek Estates
Nearby schools
GreatSchools rating
- 8/10Maplebrook Elementary SchoolGrades: PK-5Distance: 0.5 mi
- 8/10Lincoln Jr High SchoolGrades: 6-8Distance: 0.2 mi
- 10/10Naperville Central High SchoolGrades: 9-12Distance: 1.9 mi
Schools provided by the listing agent
- Elementary: Maplebrook Elementary School
- Middle: Lincoln Junior High School
- High: Naperville Central High School
- District: 203
Source: MRED as distributed by MLS GRID. This data may not be complete. We recommend contacting the local school district to confirm school assignments for this home.
Get a cash offer in 3 minutes
Find out how much your home could sell for in as little as 3 minutes with a no-obligation cash offer.
Estimated market value$1,124,100
Get a cash offer in 3 minutes
Find out how much your home could sell for in as little as 3 minutes with a no-obligation cash offer.
Estimated market value
$1,124,100

