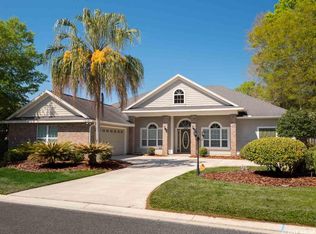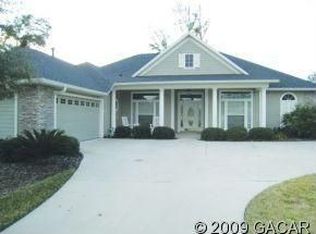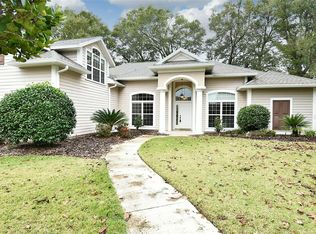Sold for $648,000 on 06/16/25
$648,000
1454 SW 85th Ter, Gainesville, FL 32607
4beds
2,533sqft
Single Family Residence
Built in 2004
0.29 Acres Lot
$648,300 Zestimate®
$256/sqft
$3,655 Estimated rent
Home value
$648,300
$609,000 - $694,000
$3,655/mo
Zestimate® history
Loading...
Owner options
Explore your selling options
What's special
Welcome to this beautifully cared for home with a warm and inviting atmosphere of casual elegance. The open concept kitchen with island, breakfast bar and eat in kitchen overlooks family room with gas fireplace. Sliding Glass doors open onto screened lanai with inground saltwater pool and cascading water feature and is the ideal space for intimate gatherings of friends and family. The primary bedroom has double custom walk-in closets with renovated ensuite bath and soaking tub with dual vanities. The home features high ceilings with crown molding, hardwood floors, a three way split bedroom plus a flex space currently used as a home gym. The gas grill has a natural gas connection, and the sprinkler system uses reclaimed water for extra $$ savings. New Roof in 2023. The yard is private with mature landscape has a privacy fence to ensure the safety of children and pets. Located on a quiet street in a beautiful community of Cobblefield close to Haile Town center, restaurants and shopping.
Zillow last checked: 8 hours ago
Listing updated: June 17, 2025 at 11:45am
Listing Provided by:
Donna Bostwick 352-514-5762,
WATSON REALTY CORP 352-377-8899
Bought with:
Jennifer Bass, 3375753
TRUSTED REALTY GROUP, LLC
Source: Stellar MLS,MLS#: GC530525 Originating MLS: Gainesville-Alachua
Originating MLS: Gainesville-Alachua

Facts & features
Interior
Bedrooms & bathrooms
- Bedrooms: 4
- Bathrooms: 3
- Full bathrooms: 3
Primary bedroom
- Features: En Suite Bathroom, Walk-In Closet(s)
- Level: First
Kitchen
- Features: Breakfast Bar, Pantry, Granite Counters, Kitchen Island, Stone Counters, Tall Countertops, Storage Closet
- Level: First
Living room
- Level: First
Heating
- Central
Cooling
- Central Air
Appliances
- Included: Oven, Dishwasher, Disposal, Dryer, Microwave, Refrigerator, Washer
- Laundry: Electric Dryer Hookup, Gas Dryer Hookup, Laundry Room
Features
- Ceiling Fan(s), Crown Molding, Eating Space In Kitchen, High Ceilings, Kitchen/Family Room Combo, Living Room/Dining Room Combo, Open Floorplan, Primary Bedroom Main Floor, Solid Surface Counters, Split Bedroom, Thermostat, Tray Ceiling(s), Walk-In Closet(s)
- Flooring: Carpet, Ceramic Tile, Engineered Hardwood
- Doors: Sliding Doors
- Windows: Blinds, Window Treatments
- Has fireplace: Yes
- Fireplace features: Family Room, Gas
Interior area
- Total structure area: 3,422
- Total interior livable area: 2,533 sqft
Property
Parking
- Total spaces: 2
- Parking features: Garage - Attached
- Attached garage spaces: 2
Features
- Levels: One
- Stories: 1
- Exterior features: Lighting
- Has private pool: Yes
- Pool features: Child Safety Fence, In Ground, Salt Water, Screen Enclosure
Lot
- Size: 0.29 Acres
- Features: Landscaped, Private
Details
- Parcel number: 06672500177
- Zoning: PD
- Special conditions: None
Construction
Type & style
- Home type: SingleFamily
- Property subtype: Single Family Residence
Materials
- HardiPlank Type
- Foundation: Slab
- Roof: Shingle
Condition
- New construction: No
- Year built: 2004
Details
- Builder name: GW Robinson
Utilities & green energy
- Sewer: Public Sewer
- Water: Public
- Utilities for property: BB/HS Internet Available, Cable Available, Electricity Connected, Natural Gas Connected, Phone Available, Sewer Connected, Sprinkler Recycled, Street Lights, Underground Utilities, Water Connected
Community & neighborhood
Community
- Community features: Deed Restrictions, Irrigation-Reclaimed Water, Playground, Pool, Sidewalks
Location
- Region: Gainesville
- Subdivision: COBBLEFIELD
HOA & financial
HOA
- Has HOA: Yes
- HOA fee: $79 monthly
- Association name: Leland
Other fees
- Pet fee: $0 monthly
Other financial information
- Total actual rent: 0
Other
Other facts
- Listing terms: Cash,Conventional,FHA,Other,VA Loan
- Ownership: Fee Simple
- Road surface type: Paved
Price history
| Date | Event | Price |
|---|---|---|
| 6/16/2025 | Sold | $648,000+1.6%$256/sqft |
Source: | ||
| 5/8/2025 | Pending sale | $638,000$252/sqft |
Source: | ||
| 5/2/2025 | Listed for sale | $638,000+27.6%$252/sqft |
Source: | ||
| 11/16/2024 | Listing removed | $500,000-19.5%$197/sqft |
Source: | ||
| 11/16/2023 | Listing removed | -- |
Source: | ||
Public tax history
| Year | Property taxes | Tax assessment |
|---|---|---|
| 2024 | $9,557 +23.4% | $481,068 +24.8% |
| 2023 | $7,744 +3.9% | $385,521 +3% |
| 2022 | $7,451 +8.4% | $374,292 +10.3% |
Find assessor info on the county website
Neighborhood: 32607
Nearby schools
GreatSchools rating
- 5/10Lawton M. Chiles Elementary SchoolGrades: PK-5Distance: 0.9 mi
- 7/10Kanapaha Middle SchoolGrades: 6-8Distance: 2.5 mi
- 6/10F. W. Buchholz High SchoolGrades: 5,9-12Distance: 3.3 mi
Schools provided by the listing agent
- Elementary: Lawton M. Chiles Elementary School-AL
- Middle: Kanapaha Middle School-AL
- High: F. W. Buchholz High School-AL
Source: Stellar MLS. This data may not be complete. We recommend contacting the local school district to confirm school assignments for this home.

Get pre-qualified for a loan
At Zillow Home Loans, we can pre-qualify you in as little as 5 minutes with no impact to your credit score.An equal housing lender. NMLS #10287.
Sell for more on Zillow
Get a free Zillow Showcase℠ listing and you could sell for .
$648,300
2% more+ $12,966
With Zillow Showcase(estimated)
$661,266

