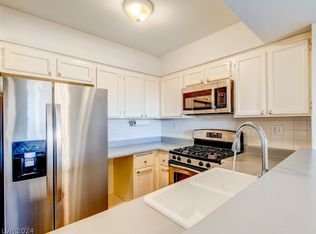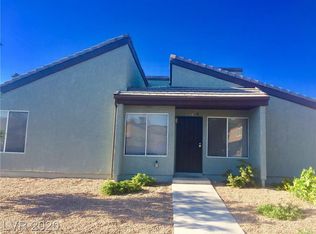JUST RENOVATED!! 3 bed/2.5 bath on cul-de-sac. Big open kitchen w/ granite countertops & stainless steel appliances. Large family room. Gorgeous wood style laminate flooring throughout. Huge private enclosed back patio w/ access from both kitchen & family room. Attached carport parking. Fabulous investment opportunity given its fantastic location in the University District and close proximity to UNLV, airport, and the Strip.
This property is off market, which means it's not currently listed for sale or rent on Zillow. This may be different from what's available on other websites or public sources.


