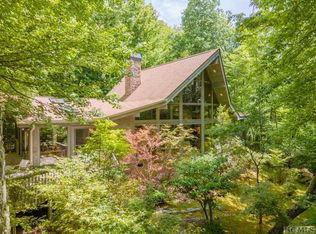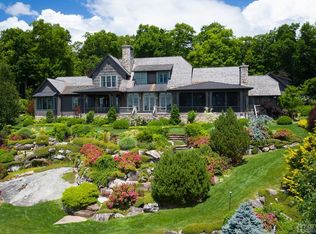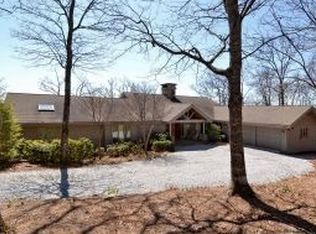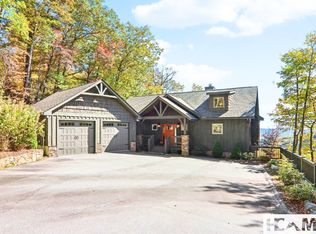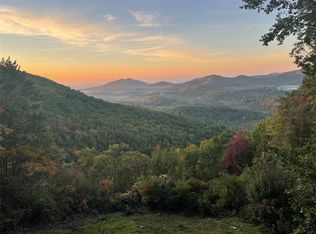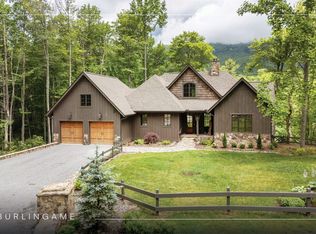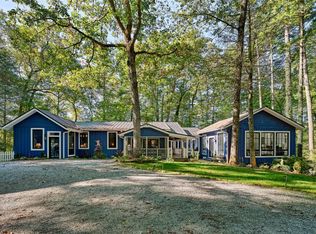Welcome to your mountain sanctuary in the gated Spring Forest community of Sapphire Valley. This exceptional 3-bedroom, 3.5-bath residence masterfully blends rustic elegance with refined mountain chic, creating a warm and inviting retreat surrounded by natural beauty. Post-and-beam timber frame construction anchors the home with timeless craftsmanship, while soaring vaulted and cathedral ceilings and walls of windows flood the interiors with natural light. The thoughtfully designed main level features a luxurious primary suite, offering comfort and privacy, while the upper-level hosts two well-appointed guest suites—ideal for family and friends.
At the heart of the home, the spacious chef’s kitchen boasts premium appliances and generous counter space, flowing seamlessly into the dining area for effortless entertaining. Two expansive living areas—each centered around a stunning rock fireplace—provide multiple gathering spaces to relax and unwind. Ample storage is found throughout the home.
Perfectly sited to showcase dramatic mountain views, the property enjoys a striking natural rock face backdrop. A two-car garage with a versatile bonus room above offers excellent flex space for an office, studio, or additional storage. The lower level reveals a tucked-away covered deck with an outdoor fireplace—your own private haven. Outdoor living is elevated with a tranquil water feature and pond, a fire pit, and professionally designed lighting that guides you along a scenic trail to the fire pit and highlights the breathtaking rock formations. Conveniently located near Ingles Grocery and the heart of Cashiers and Sapphire. This location offers convenient shopping, dining, and recreation. This home offers the perfect balance of privacy, luxury, and accessibility—an exceptional mountain retreat ready to be enjoyed.
For sale
$1,750,000
1454 Spring Forest Road, Sapphire, NC 28774
3beds
--sqft
Est.:
Single Family Residence
Built in 2005
2 Acres Lot
$1,641,200 Zestimate®
$--/sqft
$258/mo HOA
What's special
Dramatic mountain viewsPost-and-beam timber frame constructionFire pitTwo well-appointed guest suites
- 32 days |
- 1,696 |
- 85 |
Zillow last checked: 8 hours ago
Listing updated: January 26, 2026 at 09:02am
Listed by:
Gary Garren,
Highlands Sotheby's International Realty - DT,
Merry Soellner,
Cashiers Sotheby's International Realty
Source: HCMLS,MLS#: 1002381Originating MLS: Highlands Cashiers Board of Realtors
Tour with a local agent
Facts & features
Interior
Bedrooms & bathrooms
- Bedrooms: 3
- Bathrooms: 4
- Full bathrooms: 3
- 1/2 bathrooms: 1
Primary bedroom
- Level: Main
Bedroom 2
- Level: Upper
Bedroom 3
- Level: Upper
Primary bathroom
- Level: Main
Den
- Level: Main
Great room
- Level: Main
Kitchen
- Level: Main
Other
- Level: Upper
Heating
- Electric
Cooling
- Ceiling Fan(s), Heat Pump, Zoned
Appliances
- Included: Double Oven, Dishwasher, Microwave, Propane Cooktop, Refrigerator
- Laundry: Washer Hookup, Dryer Hookup
Features
- Ceiling Fan(s), Cathedral Ceiling(s), Walk-In Closet(s)
- Flooring: Ceramic Tile, Wood
- Basement: Exterior Entry,Encapsulated
- Number of fireplaces: 3
- Fireplace features: Gas Starter, Living Room, Outside, Stone, Wood Burning
Property
Parking
- Total spaces: 2
- Parking features: Garage, Gated
- Garage spaces: 2
Features
- Levels: One and One Half
- Patio & porch: Rear Porch, Covered, Deck, Front Porch, Porch, Screened, Side Porch, See Remarks
- Exterior features: Lighting, Other, Fire Pit, Water Feature
- Has view: Yes
- View description: Mountain(s), Rocks
- Waterfront features: None
Lot
- Size: 2 Acres
- Features: Gentle Sloping, Private, Paved, Rock Outcropping, Views, Level, Rolling Slope
- Topography: Level,Rolling
Details
- Parcel number: 7582996231
- Zoning description: Residential
Construction
Type & style
- Home type: SingleFamily
- Architectural style: Craftsman
- Property subtype: Single Family Residence
Materials
- Frame, Stone, Wood Siding
- Roof: Asphalt
Condition
- New construction: No
- Year built: 2005
Utilities & green energy
- Sewer: Sewer Applied for Permit
- Water: Community/Coop
- Utilities for property: Electricity Connected, Fiber Optic Available
Community & HOA
Community
- Features: Gated
- Subdivision: Spring Forest
HOA
- Has HOA: Yes
- Amenities included: Gated
- HOA fee: $3,100 annually
- HOA name: Spring Forest
Location
- Region: Sapphire
Financial & listing details
- Tax assessed value: $1,096,150
- Annual tax amount: $6,219
- Date on market: 1/7/2026
- Cumulative days on market: 33 days
- Road surface type: Paved
Estimated market value
$1,641,200
$1.56M - $1.72M
$4,878/mo
Price history
Price history
| Date | Event | Price |
|---|---|---|
| 1/7/2026 | Listed for sale | $1,750,000-12.4% |
Source: HCMLS #1002381 Report a problem | ||
| 5/13/2025 | Listing removed | $1,997,500 |
Source: HCMLS #1000209 Report a problem | ||
| 2/27/2025 | Listed for sale | $1,997,500 |
Source: HCMLS #1000209 Report a problem | ||
| 1/31/2025 | Listing removed | $1,997,500 |
Source: HCMLS #106425 Report a problem | ||
| 12/13/2024 | Listed for sale | $1,997,500+0.5% |
Source: HCMLS #106425 Report a problem | ||
Public tax history
Public tax history
| Year | Property taxes | Tax assessment |
|---|---|---|
| 2024 | $4,613 | $1,096,150 |
| 2023 | $4,613 | $1,096,150 |
| 2022 | $4,613 +5.7% | $1,096,150 |
Find assessor info on the county website
BuyAbility℠ payment
Est. payment
$9,796/mo
Principal & interest
$8385
Home insurance
$613
Other costs
$798
Climate risks
Neighborhood: 28774
Nearby schools
GreatSchools rating
- 5/10Blue Ridge SchoolGrades: PK-6Distance: 4.1 mi
- 4/10Blue Ridge Virtual Early CollegeGrades: 7-12Distance: 4.1 mi
- 7/10Jackson Co Early CollegeGrades: 9-12Distance: 17.1 mi
- Loading
- Loading
