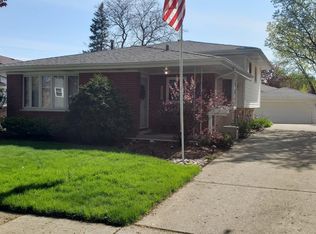Closed
$255,000
14541 Kolin Ave, Midlothian, IL 60445
3beds
1,008sqft
Single Family Residence
Built in 1968
6,700 Square Feet Lot
$280,300 Zestimate®
$253/sqft
$2,311 Estimated rent
Home value
$280,300
$263,000 - $297,000
$2,311/mo
Zestimate® history
Loading...
Owner options
Explore your selling options
What's special
Beautiful home in the heart of Midlothian. 3 Bedroom split level with 2 1/2 car garage. Spacious eat-in kitchen with great cabinet space, newer vinyl plank flooring and large bay window for plenty of light. Main floor has living room with newer carpet, freshly painted, 3rd bedroom and full bath. 2 Nice sized bedrooms upstairs with full closet space and hardwood floors. Lower level has cozy family room with updated fireplace, laundry with sink and 2nd bathroom. Fully fenced backyard with shed and bonus newer putting green for the warm weather/ice rink for the winter! Newer extended driveway and patio. Well maintained landscape has an abundance of beautiful perennials! Newer roof with added insulation in attic, newer windows and finished concrete crawlspace with electric. Great location near shopping, schools, Metra and Interstate.
Zillow last checked: 8 hours ago
Listing updated: May 07, 2023 at 01:06am
Listing courtesy of:
Jackie Redman 708-921-6038,
Baird & Warner,
Karen Pasek 708-262-2000,
Baird & Warner
Bought with:
Esai Morales Flores
Duarte Realty Company
Source: MRED as distributed by MLS GRID,MLS#: 11739443
Facts & features
Interior
Bedrooms & bathrooms
- Bedrooms: 3
- Bathrooms: 2
- Full bathrooms: 1
- 1/2 bathrooms: 1
Primary bedroom
- Features: Flooring (Hardwood), Window Treatments (Blinds)
- Level: Second
- Area: 168 Square Feet
- Dimensions: 12X14
Bedroom 2
- Features: Flooring (Hardwood), Window Treatments (Blinds)
- Level: Second
- Area: 144 Square Feet
- Dimensions: 12X12
Bedroom 3
- Features: Flooring (Carpet), Window Treatments (Blinds)
- Level: Main
- Area: 120 Square Feet
- Dimensions: 10X12
Family room
- Features: Flooring (Carpet), Window Treatments (Blinds)
- Level: Lower
- Area: 238 Square Feet
- Dimensions: 14X17
Kitchen
- Features: Kitchen (Eating Area-Table Space), Flooring (Wood Laminate), Window Treatments (Bay Window(s), Blinds)
- Level: Main
- Area: 231 Square Feet
- Dimensions: 11X21
Laundry
- Level: Lower
- Area: 80 Square Feet
- Dimensions: 8X10
Living room
- Features: Flooring (Carpet), Window Treatments (Curtains/Drapes)
- Level: Main
- Area: 238 Square Feet
- Dimensions: 14X17
Heating
- Natural Gas
Cooling
- Central Air
Appliances
- Included: Range, Microwave, Dishwasher, Refrigerator, Washer, Dryer
- Laundry: Gas Dryer Hookup, Sink
Features
- Flooring: Carpet
- Windows: Screens, Drapes
- Basement: Finished,Crawl Space,Rec/Family Area,Partial
- Attic: Unfinished
- Number of fireplaces: 1
- Fireplace features: Gas Log, Gas Starter, Family Room
Interior area
- Total structure area: 0
- Total interior livable area: 1,008 sqft
Property
Parking
- Total spaces: 2.5
- Parking features: Concrete, Garage Door Opener, On Site, Garage Owned, Detached, Garage
- Garage spaces: 2.5
- Has uncovered spaces: Yes
Accessibility
- Accessibility features: No Disability Access
Features
- Levels: Tri-Level
- Patio & porch: Patio
- Exterior features: Other
Lot
- Size: 6,700 sqft
Details
- Additional structures: Shed(s), Garage(s)
- Parcel number: 28102160090000
- Special conditions: None
- Other equipment: Sump Pump, Backup Sump Pump;
Construction
Type & style
- Home type: SingleFamily
- Property subtype: Single Family Residence
Materials
- Brick
- Foundation: Concrete Perimeter
- Roof: Asphalt
Condition
- New construction: No
- Year built: 1968
Utilities & green energy
- Electric: Circuit Breakers, 100 Amp Service
- Sewer: Public Sewer
- Water: Lake Michigan
Community & neighborhood
Location
- Region: Midlothian
Other
Other facts
- Listing terms: VA
- Ownership: Fee Simple
Price history
| Date | Event | Price |
|---|---|---|
| 5/5/2023 | Sold | $255,000-1.9%$253/sqft |
Source: | ||
| 3/20/2023 | Contingent | $259,900$258/sqft |
Source: | ||
| 3/17/2023 | Listed for sale | $259,900$258/sqft |
Source: | ||
Public tax history
| Year | Property taxes | Tax assessment |
|---|---|---|
| 2023 | $4,932 +28% | $19,000 +32.3% |
| 2022 | $3,855 +35.4% | $14,361 |
| 2021 | $2,847 +12.7% | $14,361 |
Find assessor info on the county website
Neighborhood: 60445
Nearby schools
GreatSchools rating
- 5/10Kolmar Elementary SchoolGrades: K-8Distance: 0.5 mi
- 6/10Bremen High SchoolGrades: 9-12Distance: 1 mi
- NASpaulding SchoolGrades: PK-3Distance: 1.3 mi
Schools provided by the listing agent
- Elementary: Spaulding School
- Middle: Kolmar Elementary School
- High: Bremen High School
- District: 143
Source: MRED as distributed by MLS GRID. This data may not be complete. We recommend contacting the local school district to confirm school assignments for this home.

Get pre-qualified for a loan
At Zillow Home Loans, we can pre-qualify you in as little as 5 minutes with no impact to your credit score.An equal housing lender. NMLS #10287.
Sell for more on Zillow
Get a free Zillow Showcase℠ listing and you could sell for .
$280,300
2% more+ $5,606
With Zillow Showcase(estimated)
$285,906