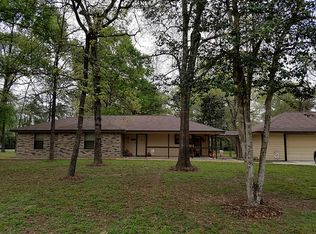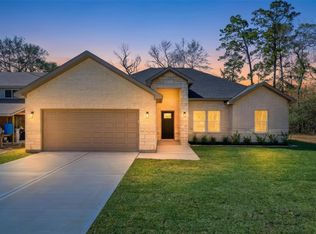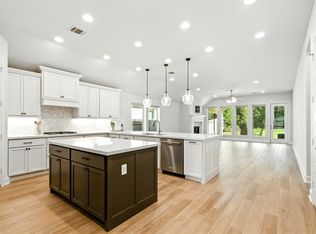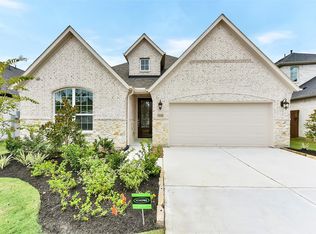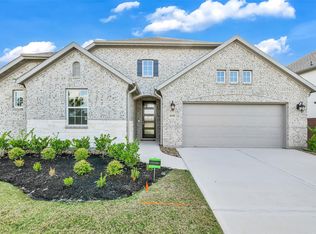Farm-Style Living with Room to Grow!
Enjoy the perfect blend of peaceful country charm and modern convenience in this stunning one-story, 4-bedroom farmhouse set on almost an acre. Designed with families in mind, the open-concept layout features a spacious kitchen with a massive island—ideal for family breakfasts, after-school snacks, and hosting friends.
Outside, the oversized lot offers endless possibilities: add a playset, start a garden, raise chickens, or create the backyard of your dreams. Inside, bright and airy living spaces, comfortable bedrooms, and a functional floor plan make everyday living easy and enjoyable.
Located just minutes from shopping, dining, and entertainment, you’ll have the best of both worlds—quiet country living with city conveniences close by. Whether you’re starting a family, need space to spread out, or want room to create your own mini-homestead, this home delivers!
Pending
Price cut: $10K (12/4)
$419,000
14542 Old Humble Pipeline Rd, Conroe, TX 77302
4beds
1,929sqft
Est.:
Single Family Residence
Built in 2025
0.89 Acres Lot
$413,400 Zestimate®
$217/sqft
$6/mo HOA
What's special
Functional floor planComfortable bedroomsOversized lotOpen-concept layout
- 179 days |
- 498 |
- 28 |
Zillow last checked: 8 hours ago
Listing updated: February 07, 2026 at 10:19pm
Listed by:
Keren Vana TREC #0642535 832-462-0977,
Berkshire Hathaway HomeServices Premier Properties,
William Vana Jr. TREC #0832701 281-509-1727,
Berkshire Hathaway HomeServices Premier Properties
Source: HAR,MLS#: 41219164
Facts & features
Interior
Bedrooms & bathrooms
- Bedrooms: 4
- Bathrooms: 2
- Full bathrooms: 2
Rooms
- Room types: Family Room, Utility Room
Primary bathroom
- Features: Primary Bath: Double Sinks, Primary Bath: Separate Shower, Primary Bath: Soaking Tub, Secondary Bath(s): Soaking Tub
Kitchen
- Features: Island w/ Cooktop, Kitchen open to Family Room, Pantry, Soft Closing Cabinets, Soft Closing Drawers, Walk-in Pantry
Heating
- Electric
Cooling
- Ceiling Fan(s), Electric
Appliances
- Included: ENERGY STAR Qualified Appliances, Disposal, Convection Oven, Electric Oven, Microwave, Electric Range, Dishwasher
- Laundry: Electric Dryer Hookup, Washer Hookup
Features
- High Ceilings, All Bedrooms Down, En-Suite Bath, Walk-In Closet(s)
- Flooring: Carpet, Engineered Hardwood, Tile
Interior area
- Total structure area: 1,929
- Total interior livable area: 1,929 sqft
Property
Parking
- Total spaces: 2
- Parking features: Attached
- Attached garage spaces: 2
Features
- Stories: 1
- Patio & porch: Covered
- Exterior features: Sprinkler System
- Fencing: Back Yard,Full
Lot
- Size: 0.89 Acres
- Features: Back Yard, Other, Subdivided, 1/2 Up to 1 Acre
Details
- Additional structures: Barn(s)
- Parcel number: 70000100202
Construction
Type & style
- Home type: SingleFamily
- Architectural style: Contemporary,Traditional
- Property subtype: Single Family Residence
Materials
- Cement Siding
- Foundation: Slab
- Roof: Composition
Condition
- New construction: Yes
- Year built: 2025
Utilities & green energy
- Sewer: Aerobic Septic, Septic Tank
- Water: Well
Green energy
- Energy efficient items: Thermostat, Insulation
Community & HOA
Community
- Subdivision: Magnolia Bend 01
HOA
- Has HOA: Yes
- HOA fee: $75 annually
Location
- Region: Conroe
Financial & listing details
- Price per square foot: $217/sqft
- Annual tax amount: $519
- Date on market: 8/15/2025
- Listing terms: Cash,Conventional,FHA,Investor,Owner Will Carry,VA Loan
- Ownership: Full Ownership
- Road surface type: Concrete
Estimated market value
$413,400
$393,000 - $434,000
$2,181/mo
Price history
Price history
| Date | Event | Price |
|---|---|---|
| 2/5/2026 | Pending sale | $419,000$217/sqft |
Source: | ||
| 12/4/2025 | Price change | $419,000-2.3%$217/sqft |
Source: | ||
| 10/10/2025 | Price change | $429,000-2.3%$222/sqft |
Source: | ||
| 8/15/2025 | Listed for sale | $439,000$228/sqft |
Source: | ||
Public tax history
Public tax history
Tax history is unavailable.BuyAbility℠ payment
Est. payment
$2,758/mo
Principal & interest
$2032
Property taxes
$573
Other costs
$153
Climate risks
Neighborhood: Magnolia Bend
Nearby schools
GreatSchools rating
- 7/10Wilkinson Elementary SchoolGrades: PK-4Distance: 3.1 mi
- 5/10Donald J Stockton Junior High SchoolGrades: 7-8Distance: 5 mi
- 5/10Conroe High SchoolGrades: 9-12Distance: 7.7 mi
Schools provided by the listing agent
- Elementary: Wilkinson Elementary School
- Middle: Stockton Junior High School
- High: Conroe High School
Source: HAR. This data may not be complete. We recommend contacting the local school district to confirm school assignments for this home.
- Loading
