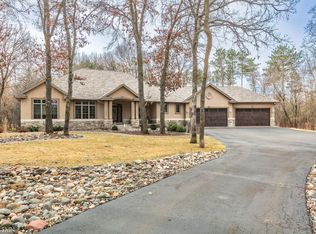First thing you will notice is the red birch hardwood floors guiding you to a beautiful gourmet kitchen with Wolf range, built in cappuccino machine, cherry stained alder custom cabinets, granite counter tops & a walk in pantry! Your clients will love the main floor master retreat with his & her closets & heated floors in the master bath. Perfect home for entertaining & a great equity builder with an unfinished basement & cabinets ready to go for another kitchen & wet bar. This home has all living facilities on one level & three bedrooms on the upper level as well. There is so much space for you to entertain all of our guests & impress them with your gourmet cooking skills!
This property is off market, which means it's not currently listed for sale or rent on Zillow. This may be different from what's available on other websites or public sources.

