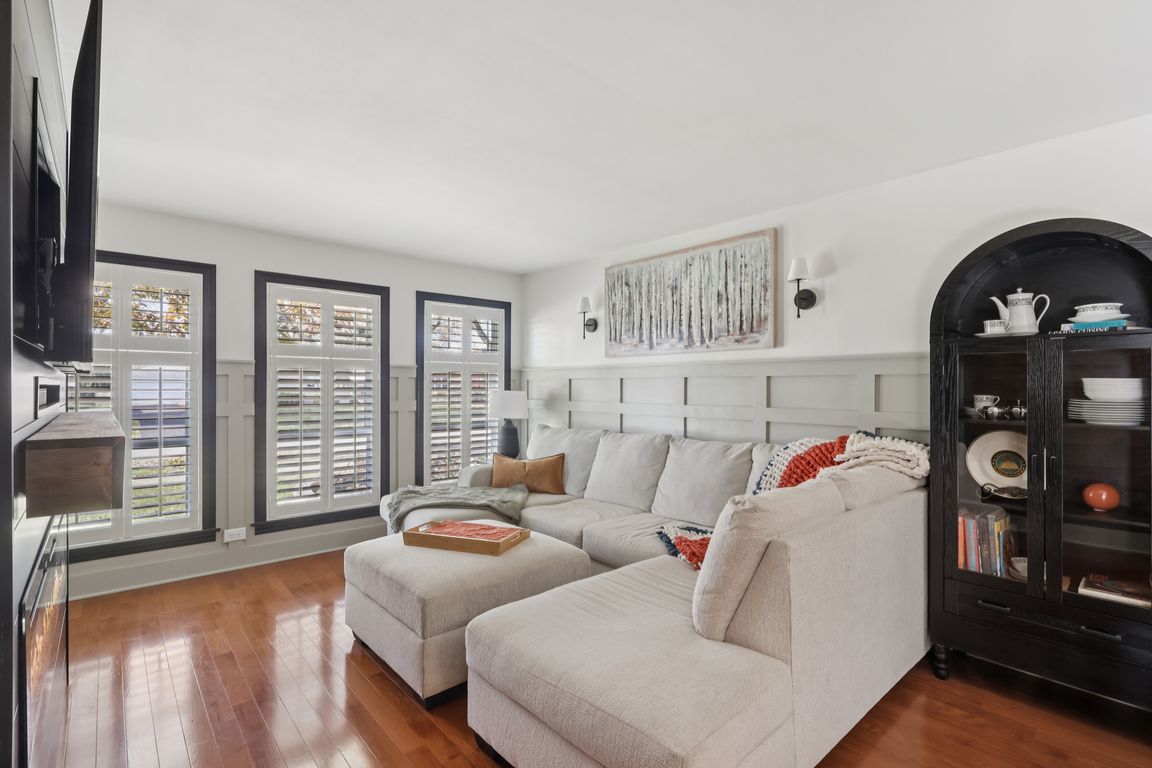Open: Sat 11am-1pm

New
$365,000
3beds
2,200sqft
14545 Kostner Ave, Midlothian, IL 60445
3beds
2,200sqft
Single family residence
Built in 1970
6,700 sqft
2 Garage spaces
$166 price/sqft
What's special
Fully finished basementNew landscapingCustom pocket doorsSpacious side driveway
Discover this beautifully updated 3-bedroom, 2-bath home offering modern comfort and thoughtful custom touches throughout. Enjoy peace of mind with major improvements that include a full roof tear-off in 2014, new siding and fascia, a 2017 water heater, and windows with a lifetime warranty. The home features a spacious side driveway ...
- 16 hours |
- 92 |
- 5 |
Source: MRED as distributed by MLS GRID,MLS#: 12516281
Travel times
Living Room
Kitchen
Dining Room
Zillow last checked: 8 hours ago
Listing updated: 23 hours ago
Listing courtesy of:
Joan Stube (224)699-5002,
Redfin Corporation
Source: MRED as distributed by MLS GRID,MLS#: 12516281
Facts & features
Interior
Bedrooms & bathrooms
- Bedrooms: 3
- Bathrooms: 2
- Full bathrooms: 2
Rooms
- Room types: No additional rooms
Primary bedroom
- Features: Flooring (Hardwood), Bathroom (Full)
- Level: Second
- Area: 182 Square Feet
- Dimensions: 13X14
Bedroom 2
- Features: Flooring (Hardwood)
- Level: Second
- Area: 143 Square Feet
- Dimensions: 11X13
Bedroom 3
- Features: Flooring (Hardwood)
- Level: Second
- Area: 140 Square Feet
- Dimensions: 10X14
Dining room
- Features: Flooring (Hardwood)
- Level: Main
- Area: 104 Square Feet
- Dimensions: 8X13
Family room
- Features: Flooring (Wood Laminate)
- Level: Basement
- Area: 368 Square Feet
- Dimensions: 23X16
Kitchen
- Features: Kitchen (Updated Kitchen), Flooring (Vinyl)
- Level: Main
- Area: 234 Square Feet
- Dimensions: 18X13
Laundry
- Features: Flooring (Vinyl)
- Level: Basement
- Area: 144 Square Feet
- Dimensions: 12X12
Living room
- Features: Flooring (Hardwood)
- Level: Main
- Area: 182 Square Feet
- Dimensions: 14X13
Heating
- Electric
Cooling
- Central Air
Appliances
- Included: Microwave, Dishwasher, High End Refrigerator, Washer, Dryer
- Laundry: Sink
Features
- Flooring: Hardwood, Laminate
- Doors: Mirrored Closet Door(s), Lever Style Door Handles, Pocket Door(s)
- Windows: Aluminum Frames, Blinds, Shutters
- Basement: Finished,Crawl Space,Full
- Number of fireplaces: 2
- Fireplace features: Electric, Family Room, Living Room
Interior area
- Total structure area: 0
- Total interior livable area: 2,200 sqft
Video & virtual tour
Property
Parking
- Total spaces: 2
- Parking features: Garage Door Opener, Garage Owned, Detached, Garage
- Garage spaces: 2
- Has uncovered spaces: Yes
Accessibility
- Accessibility features: No Disability Access
Features
- Stories: 2
- Patio & porch: Patio
Lot
- Size: 6,700 Square Feet
Details
- Parcel number: 28102150100000
- Special conditions: None
- Other equipment: TV-Cable
Construction
Type & style
- Home type: SingleFamily
- Property subtype: Single Family Residence
Materials
- Vinyl Siding, Brick
Condition
- New construction: No
- Year built: 1970
- Major remodel year: 2025
Utilities & green energy
- Sewer: Public Sewer
- Water: Public
Community & HOA
Community
- Features: Park, Curbs, Sidewalks, Street Lights, Street Paved
HOA
- Services included: None
Location
- Region: Midlothian
Financial & listing details
- Price per square foot: $166/sqft
- Tax assessed value: $210,000
- Annual tax amount: $6,693
- Date on market: 11/14/2025
- Ownership: Fee Simple