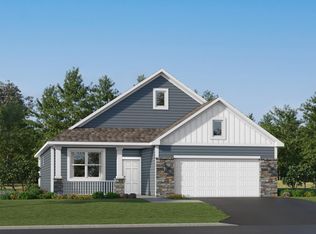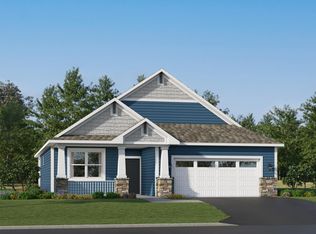Ask about how to qualify for $20,000 with the use of the Seller's Preferred Lender! This home is complete and ready for a quick move-in! Welcome to this beautiful Brighton home with a gourmet kitchen and spacious open-plan layout! This 2 bed/2 bath home features all your living on one level! The gourmet kitchen features a large center island, quartz countertops, sleek stainless steel appliances, and elegant white cabinetry! Elevate your outdoor living experience with a stunning back patio! With full HOA maintenance—including lawn care, snow removal, garbage and recycling, community irrigation, and amenities—this home provides a truly low-maintenance lifestyle in a vibrant, well-connected community. Enjoy the luxury of a shared community pool for ultimate relaxation and fun in Sundance Greens! Don’t miss your chance to embrace comfort, style, and convenience—all in one perfect place to call home.
Active
Price cut: $32.4K (12/5)
$499,750
14546 111th Ave N, Dayton, MN 55369
2beds
1,585sqft
Est.:
Residential
Built in 2025
8,712 Square Feet Lot
$-- Zestimate®
$315/sqft
$169/mo HOA
What's special
Large center islandStunning back patioSpacious open-plan layoutSleek stainless steel appliancesQuartz countertopsGourmet kitchenShared community pool
- 22 hours |
- 40 |
- 1 |
Zillow last checked: 8 hours ago
Listing updated: 8 hours ago
Listed by:
Lennar Minnesota 952-373-0485,
Lennar Sales Corp
Source: NorthstarMLS as distributed by MLS GRID,MLS#: 6825739
Tour with a local agent
Facts & features
Interior
Bedrooms & bathrooms
- Bedrooms: 2
- Bathrooms: 2
- Full bathrooms: 1
- 3/4 bathrooms: 1
Bedroom
- Level: Main
- Area: 169 Square Feet
- Dimensions: 13x13
Bedroom 2
- Level: Main
- Area: 121 Square Feet
- Dimensions: 11x11
Dining room
- Level: Main
- Area: 132 Square Feet
- Dimensions: 11x12
Family room
- Level: Main
- Area: 238 Square Feet
- Dimensions: 14x17
Kitchen
- Level: Main
- Area: 216 Square Feet
- Dimensions: 12x18
Heating
- Forced Air
Cooling
- Central Air
Appliances
- Included: Air-To-Air Exchanger, Dishwasher, Disposal, Humidifier, Microwave, Refrigerator
Features
- Basement: Concrete
- Number of fireplaces: 1
Interior area
- Total structure area: 1,585
- Total interior livable area: 1,585 sqft
- Finished area above ground: 1,585
- Finished area below ground: 0
Property
Parking
- Total spaces: 3
- Parking features: Attached
- Attached garage spaces: 3
Accessibility
- Accessibility features: None
Features
- Levels: One
- Stories: 1
Lot
- Size: 8,712 Square Feet
Details
- Foundation area: 1649
- Parcel number: 3312022410119
- Zoning description: Residential-Single Family
Construction
Type & style
- Home type: SingleFamily
- Property subtype: Residential
Materials
- Roof: Asphalt
Condition
- New construction: Yes
- Year built: 2025
Details
- Builder name: LENNAR
Utilities & green energy
- Electric: 200+ Amp Service
- Gas: Natural Gas
- Sewer: City Sewer/Connected
- Water: City Water/Connected
Community & HOA
Community
- Subdivision: Lennar at Sundance Greens
HOA
- Has HOA: Yes
- Services included: Lawn Care, Professional Mgmt, Shared Amenities, Snow Removal
- HOA fee: $169 monthly
- HOA name: Associa
- HOA phone: 763-225-6400
Location
- Region: Dayton
Financial & listing details
- Price per square foot: $315/sqft
- Date on market: 12/9/2025
- Cumulative days on market: 200 days
- Date available: 03/17/2025
Estimated market value
Not available
Estimated sales range
Not available
Not available
Price history
Price history
| Date | Event | Price |
|---|---|---|
| 12/5/2025 | Price change | $499,750-6.1%$315/sqft |
Source: | ||
| 12/2/2025 | Price change | $532,180+15.3%$336/sqft |
Source: | ||
| 11/18/2025 | Price change | $461,630-2.8%$291/sqft |
Source: | ||
| 11/6/2025 | Price change | $474,980+5%$300/sqft |
Source: | ||
| 11/4/2025 | Price change | $452,290-4.8%$285/sqft |
Source: | ||
Public tax history
Public tax history
Tax history is unavailable.BuyAbility℠ payment
Est. payment
$3,265/mo
Principal & interest
$2450
Property taxes
$471
Other costs
$344
Climate risks
Neighborhood: 55369
Nearby schools
GreatSchools rating
- 8/10Oxbow Creek Elementary SchoolGrades: K-5Distance: 5 mi
- 7/10Jackson Middle SchoolGrades: 6-8Distance: 5.7 mi
- 7/10Champlin Park Senior High SchoolGrades: 9-12Distance: 5.5 mi
- Loading
- Loading






