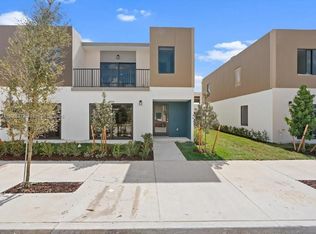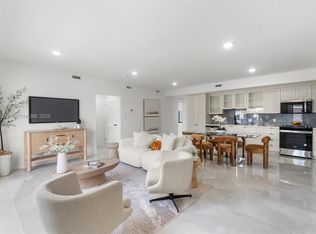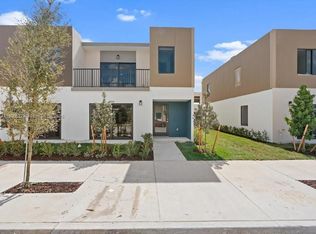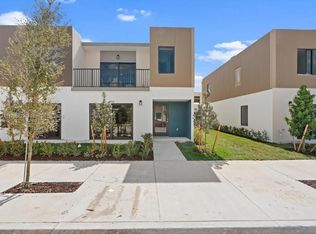Coming soon to a prime location, this multigenerational home is designed to offer comfort, privacy, and modern luxury for families of all sizes. Boasting X+ Construction with Pure Concrete and high-impact windows and doors, this home combines durability, energy efficiency, and exceptional protection against the elements, making it the perfect choice for those seeking long-term value and peace of mind. Spanning multiple levels, this thoughtfully designed residence features a 3-car garage, providing ample space for vehicles, storage, or a workshop. On the first floor, you'll find a spacious and private suite, perfect for multigenerational living, guests, or a home office. With its own bathroom and easy access to the main living areas, this suite offers both comfort and independence. The heart of the home is an open-concept living space that is ideal for gathering. The gourmet kitchen, complete with high-end appliances, sleek countertops, and custom cabinetry, flows seamlessly into the dining and family rooms. Whether you're entertaining or enjoying family time, this layout is designed for flexibility and ease. Upstairs, the home continues to impress with additional bedrooms and bathrooms, offering generous living spaces for family members. The master suite is a peaceful retreat with a spacious walk-in closet and a luxurious ensuite bathroom featuring dual vanities, a soaking tub, and a separate shower. Each bedroom has been designed to provide ample privacy and comfort, with
This property is off market, which means it's not currently listed for sale or rent on Zillow. This may be different from what's available on other websites or public sources.




