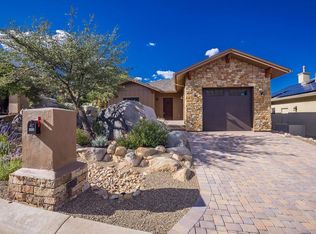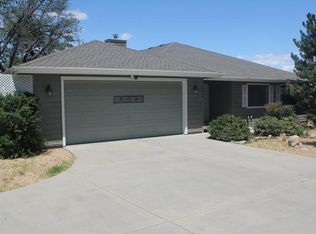Stunning new construction in Vista Butte Homesites, a quiet, highly desired south Prescott neighborhood. Split floor plan offering 2067sf. of livable with 631sf garage, almost 300sf. deck and 600sf. storage! Energy efficient great room concept home offers, 3 bedrooms, 2.5 bathrooms and 2-car attached garage on dead end street with great neighborhood native vegetation including tall pines. Features include vaulted ceilings, custom tile flooring in laundry and baths, wood floors in great room, separate dining area, fireplace, spacious bedrooms, separate laundry room, powder room and great storage throughout. Kitchen boasts stainless steel gourmet appliance package, walk-in pantry, granite countertops, island, light and bright breakfast nook and elegant hardwood CONTINUED...
This property is off market, which means it's not currently listed for sale or rent on Zillow. This may be different from what's available on other websites or public sources.

