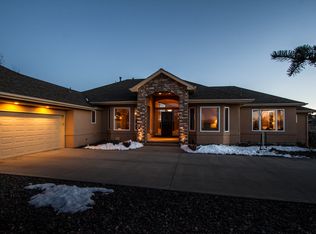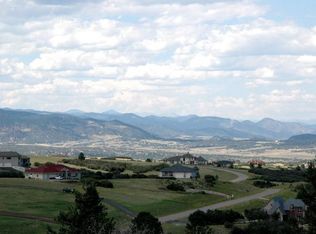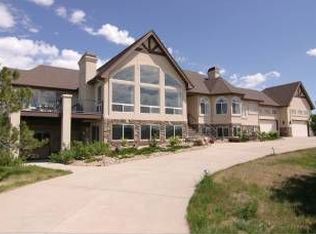This Mediterranean inspired estate boasts 5.7 acres (zoned for horses) of rolling hills and spectacular mountain views of the Front Range and Pikes Peak that will transport you into another dimension of luxury living. Upgraded architectural features throughout including high ceilings, solid wood doors & trim, arched walkways, windows & niches, rounded walls & staircases, hand troweled walls, custom stone, tile & metal fixtures, & much more. Make a grand entrance into the rotunda foyer which opens to main floor living, upper & lower-level entrances, & the walkway to a bonus area. The living space includes two offices, formal dining with access to a beautiful patio perfect for alfresco dining or entertainment, gourmet kitchen equipped with commercial stainless steel appliances, ample storage, granite hard surfaces, eat-in island, full service butlers pantry, walk-in pantry, custom hearth sitting area that opens to one of the many decks, laundry & mudroom, the main floor piece-de-resistance is the towering great room with beautiful custom ceiling to floor windows that transform the views into an ever changing landscape fresco. The 2nd floor is the private oasis that bridges three spacious bedrooms & the master wing. Each with beautiful views, walk-in closets & private ensuites. Across the bridge overlooks the rotunda & the great room you will find a master retreat which opens to a separate entrance area, Romeo & Juliet balconies - overlook the great room & the property, a separate reading room with a 2-sided fireplace, stunning 5 pc. roman bath-esque ensuite, & a dream master closet. The lower floor has guest quarters with private entrance, equipped with a semi-open floor plan, a full kitchen, spacious living & dining area, large bedroom with a walk-in closet with a washer/dryer. Additional lower-level amenities include an incredible 500 bottle wine cellar & tasting area, custom mural, a theater room with a butler's pantry & private stairway to the main floor.
This property is off market, which means it's not currently listed for sale or rent on Zillow. This may be different from what's available on other websites or public sources.


