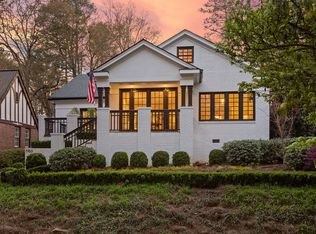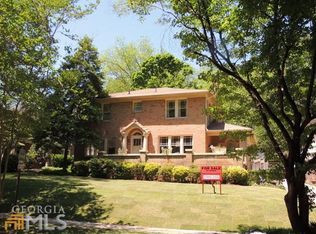New price. Curb appeal galore in Druid Hills! Charming, 1924 Tudor Revival. Spacious, single-story brick home on deep, private lot. 3 large BR. Renovated kitchen with SS appliances, granite countertops, stained cabinets. View to adjacent family room. Gas log fireplace in formal LR. Separate DR. Screened porch. Step out to patio and lush, landscaped back yard. 2-car carport. Easy stroll to Emory Univ. Desirable Fernbank ES. Minutes to Paideia, CDC, Decatur, VA-Hi. Permanent stairs to expandable attic. Nature trail along Peavine Creek directly across the street from home.
This property is off market, which means it's not currently listed for sale or rent on Zillow. This may be different from what's available on other websites or public sources.

