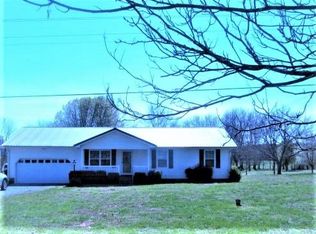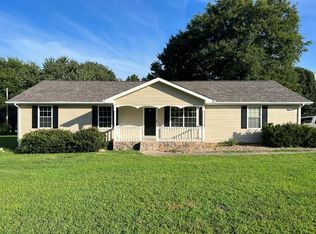One level ranch with open floor plan. 3 bedrooms / 2 full baths. Cathedral ceiling in living room/dining room area. Breakfast bar in kitchen with large laundry room off kitchen. Attached 2 car garage with additional detached 2 car metal carport & large building. Covered back deck that overlooks the 1.47 acres with a small stream on the back of the property. Mostly cleared and level lot. Call and make an appointment today to check this property out!
This property is off market, which means it's not currently listed for sale or rent on Zillow. This may be different from what's available on other websites or public sources.

