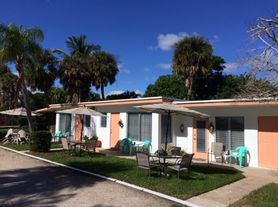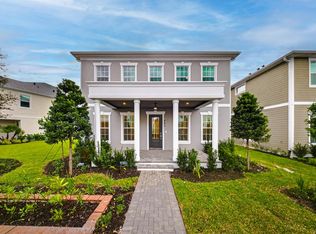Beautiful spacious 4 bedroom, 2 bathroom updated single family home in a desirable neighborhood. Plenty of storage space with one car garage and the shed in the backyard. No HOA pet friendly community in a great school zone makes this home perfect for a family with small children. This updated open floorplan home with the new kitchen, bathroom and flooring is perfect for hosting and entertaining.
First, last, security. Renter's insurance required. Tenants pays water, electric, lawn care, cable.
House for rent
Accepts Zillow applications
$2,850/mo
1455 NE Silver Maple Way, Jensen Beach, FL 34957
4beds
2,048sqft
Price may not include required fees and charges.
Single family residence
Available now
Cats, dogs OK
Central air
In unit laundry
Attached garage parking
What's special
- 17 days |
- -- |
- -- |
Zillow last checked: 10 hours ago
Listing updated: November 19, 2025 at 07:48pm
Travel times
Facts & features
Interior
Bedrooms & bathrooms
- Bedrooms: 4
- Bathrooms: 2
- Full bathrooms: 2
Cooling
- Central Air
Appliances
- Included: Dishwasher, Dryer, Microwave, Oven, Refrigerator, Washer
- Laundry: In Unit
Interior area
- Total interior livable area: 2,048 sqft
Property
Parking
- Parking features: Attached
- Has attached garage: Yes
- Details: Contact manager
Features
- Exterior features: Bicycle storage, Cable not included in rent, Electricity not included in rent, Water not included in rent
Details
- Parcel number: 223741013000009505
Construction
Type & style
- Home type: SingleFamily
- Property subtype: Single Family Residence
Community & HOA
Location
- Region: Jensen Beach
Financial & listing details
- Lease term: 1 Year
Price history
| Date | Event | Price |
|---|---|---|
| 10/24/2025 | Listed for rent | $2,850-18.6%$1/sqft |
Source: BeachesMLS #R11135045 | ||
| 10/20/2025 | Price change | $430,000+0%$210/sqft |
Source: | ||
| 6/17/2025 | Price change | $429,888-4.3%$210/sqft |
Source: | ||
| 5/14/2025 | Price change | $449,000-1.3%$219/sqft |
Source: | ||
| 4/21/2025 | Price change | $455,000-4.2%$222/sqft |
Source: | ||

