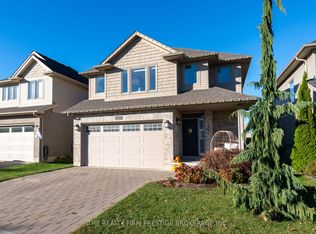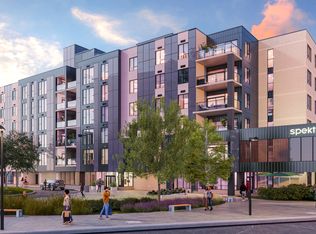Byron, West Five neighborhood, outstanding custom, quality built Artisan residence/2015. Seconds to St. Nichols school and Riverbend Park. A 2-storey brick home, 4+1 bedroom, 4 bathroom, 3 finished floors, including a front veranda. This home is loaded with extras, all decorated like a Home Magazine presentation. 10+. Open concept kitchen/great room/dining area, granite counters, glass backsplash, engineered high end laminate/ceramic floors, custom fireplace, top of line sound system & TV included. Westerly exposure, lots of windows & doors, very bright, includes a covered rear deck for beautiful sunsets. Huge MB with ensuite, larger bedroom's, one converted to a luxury custom closet, over the top wardrobe/shoe/purse organizer, second floor laundry room. Lower level fully finished, bedroom, bathroom, large windows, extra storage. Oversized garage with Proslat organizing system for your tools, fully fenced 130' lot. This highly desirable family neighborhood, close to shopping, Warbler Woods nature trails, skiing, church's, Springbank/Storybook park, all the amenities of West London.
This property is off market, which means it's not currently listed for sale or rent on Zillow. This may be different from what's available on other websites or public sources.

