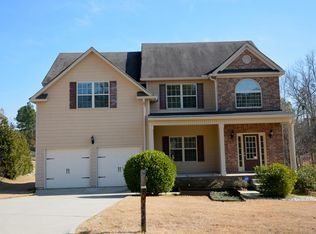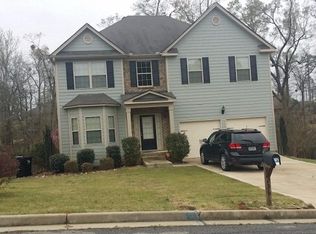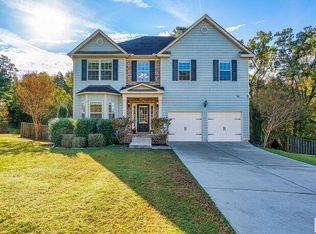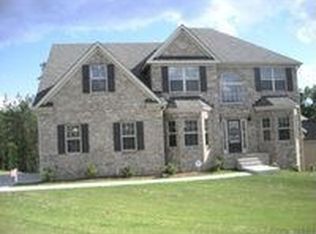Sold for $359,900 on 07/26/24
$359,900
1455 SAWMILL Trail, Grovetown, GA 30813
5beds
2,909sqft
Single Family Residence
Built in 2010
0.41 Acres Lot
$379,600 Zestimate®
$124/sqft
$2,096 Estimated rent
Home value
$379,600
$353,000 - $406,000
$2,096/mo
Zestimate® history
Loading...
Owner options
Explore your selling options
What's special
5 BR 3 BA 2 Story Home located in Mill Branch subdivision of Grovetown. Main floor boasts a large entryway, Formal Dining Room and Formal Living Room, Open Concept Kitchen has granite countertops and all kitchen appliances including new refrigerator and new microwave remaining with home. Breakfast Area and Spacious Great Room with gas log fireplace. The main floor also includes an In-law Suite with a walk-in Soaker Tub and handheld shower. On the second level you will find a Huge Owners Suite with sitting/office/craft area and two generous sized closets with built-in shelving in one. A Laundry Room and 3 guest bedrooms. New Carpet to be installed prior to closing. Backyard has a covered patio and fruit producing Peach tree in sideyard. Home includes Solar Panels for energy effciency and a 2 Car Garage with parking pad. Great Home that has a lot to offer, just needs a little TLC Schedule your showing today!
Zillow last checked: 8 hours ago
Listing updated: December 29, 2024 at 01:23am
Listed by:
Lorrie Kindrick 706-244-3622,
Weichert Realtors - Cornerstone
Bought with:
Akesha Rochelle Tarver, 375967
Keller Williams Realty Augusta
Source: Hive MLS,MLS#: 529975
Facts & features
Interior
Bedrooms & bathrooms
- Bedrooms: 5
- Bathrooms: 3
- Full bathrooms: 3
Primary bedroom
- Level: Upper
- Dimensions: 24 x 16
Bedroom 3
- Level: Upper
- Dimensions: 14 x 11
Bedroom 4
- Level: Upper
- Dimensions: 15 x 12
Bedroom 5
- Level: Main
- Dimensions: 15 x 10
Bathroom 2
- Level: Upper
- Dimensions: 15 x 12
Breakfast room
- Level: Main
- Dimensions: 12 x 10
Dining room
- Level: Main
- Dimensions: 12 x 12
Great room
- Level: Main
- Dimensions: 19 x 15
Kitchen
- Level: Main
- Dimensions: 12 x 12
Laundry
- Level: Upper
- Dimensions: 8 x 6
Living room
- Level: Main
- Dimensions: 14 x 11
Heating
- Fireplace(s), Heat Pump
Cooling
- Ceiling Fan(s), Central Air, Multi Units
Appliances
- Included: Built-In Microwave, Dishwasher, Electric Range, Electric Water Heater, Refrigerator
Features
- Blinds, Built-in Features, Cable Available, Eat-in Kitchen, Entrance Foyer, Garden Tub, In-Law Floorplan, Pantry, Smoke Detector(s), Walk-In Closet(s), Washer Hookup, Electric Dryer Hookup
- Flooring: Carpet, Hardwood, Vinyl, See Remarks
- Has basement: No
- Attic: Partially Floored,Pull Down Stairs,Storage
- Number of fireplaces: 1
- Fireplace features: Gas Log, Great Room, Insert
Interior area
- Total structure area: 2,909
- Total interior livable area: 2,909 sqft
Property
Parking
- Total spaces: 2
- Parking features: Concrete, Garage, Parking Pad
- Garage spaces: 2
Features
- Levels: Two
- Patio & porch: Covered, Patio, Porch
- Exterior features: See Remarks
- Fencing: Fenced,Privacy
Lot
- Size: 0.41 Acres
- Dimensions: .41
- Features: See Remarks
Details
- Parcel number: 0621342
Construction
Type & style
- Home type: SingleFamily
- Architectural style: Two Story
- Property subtype: Single Family Residence
Materials
- Brick, Vinyl Siding
- Foundation: Slab
- Roof: Composition
Condition
- New construction: No
- Year built: 2010
Utilities & green energy
- Sewer: Public Sewer
- Water: Public
Community & neighborhood
Community
- Community features: Street Lights
Location
- Region: Grovetown
- Subdivision: Mill Branch
HOA & financial
HOA
- Has HOA: Yes
- HOA fee: $200 monthly
Other
Other facts
- Listing agreement: Exclusive Right To Sell
- Listing terms: VA Loan,Cash,Conventional,FHA
Price history
| Date | Event | Price |
|---|---|---|
| 7/26/2024 | Sold | $359,900+2.9%$124/sqft |
Source: | ||
| 6/27/2024 | Pending sale | $349,900$120/sqft |
Source: | ||
| 6/4/2024 | Listed for sale | $349,900+2.9%$120/sqft |
Source: | ||
| 5/25/2024 | Listing removed | -- |
Source: | ||
| 5/20/2024 | Listed for sale | $339,900+41.7%$117/sqft |
Source: | ||
Public tax history
| Year | Property taxes | Tax assessment |
|---|---|---|
| 2024 | $2,933 -6.4% | $287,671 -4.8% |
| 2023 | $3,136 -2.5% | $302,223 -0.6% |
| 2022 | $3,218 +17.1% | $303,992 +22.9% |
Find assessor info on the county website
Neighborhood: 30813
Nearby schools
GreatSchools rating
- 6/10Grovetown Elementary SchoolGrades: PK-5Distance: 2.2 mi
- 5/10Grovetown Middle SchoolGrades: 6-8Distance: 1.9 mi
- 6/10Grovetown High SchoolGrades: 9-12Distance: 2.3 mi
Schools provided by the listing agent
- Elementary: Grovetown
- Middle: Grovetown
- High: Grovetown High
Source: Hive MLS. This data may not be complete. We recommend contacting the local school district to confirm school assignments for this home.

Get pre-qualified for a loan
At Zillow Home Loans, we can pre-qualify you in as little as 5 minutes with no impact to your credit score.An equal housing lender. NMLS #10287.
Sell for more on Zillow
Get a free Zillow Showcase℠ listing and you could sell for .
$379,600
2% more+ $7,592
With Zillow Showcase(estimated)
$387,192


