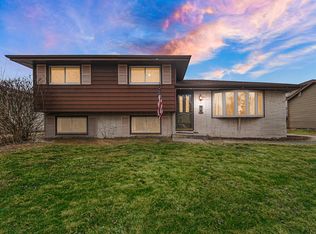Closed
Zestimate®
$295,000
1455 Swift St, Hobart, IN 46342
3beds
1,632sqft
Single Family Residence
Built in 1972
9,016.92 Square Feet Lot
$295,000 Zestimate®
$181/sqft
$1,810 Estimated rent
Home value
$295,000
$277,000 - $313,000
$1,810/mo
Zestimate® history
Loading...
Owner options
Explore your selling options
What's special
NEW PRICE IMPROVEMENT!!!This beautifully updated tri-level home is move-in ready and waiting for you! Offering 3 bedrooms, 1.75 baths, and a spacious 2-car garage, this home blends comfort and modern updates. The recently renovated kitchen boasts stainless steel appliances--including a newly added dishwasher--granite countertops, and rich wood soft-close cabinetry. The open-concept living and dining areas are filled with natural light, creating a warm and inviting space ideal for entertaining. Upstairs features the primary bedroom, two additional bedrooms, and a stylishly updated full bath. The lower level includes a second updated bath, laundry area, and a large flex room--perfect for a home office, gym, playroom, or guest suite. Step outside to a fully fenced backyard complete with a large patio and an electric post ready for a pool or gazebo. Additional storage is available in the attached garage and backyard shed. Don't miss this fantastic opportunity to own a thoughtfully updated home with room to grow!
Zillow last checked: 8 hours ago
Listing updated: November 04, 2025 at 09:40am
Listed by:
Lisa Kusbel,
Realty Executives Premier 219-462-2224,
Jon Wolf,
Realty Executives Premier
Bought with:
Virginia Leal, RB24002071
Brokerworks Group
Source: NIRA,MLS#: 822242
Facts & features
Interior
Bedrooms & bathrooms
- Bedrooms: 3
- Bathrooms: 2
- Full bathrooms: 1
- 3/4 bathrooms: 1
Primary bedroom
- Description: Hardwood Floors, Ceiling Fan
- Area: 154
- Dimensions: 14.0 x 11.0
Bedroom 2
- Description: Hardwood Floors
- Area: 130
- Dimensions: 13.0 x 10.0
Bedroom 3
- Description: Hardwood Floors, Ceiling Fan
- Area: 99
- Dimensions: 11.0 x 9.0
Bonus room
- Area: 280
- Dimensions: 20.0 x 14.0
Dining room
- Description: New Lighting Fixture
- Area: 144
- Dimensions: 12.0 x 12.0
Kitchen
- Description: Dishwasher Installed
- Area: 154
- Dimensions: 14.0 x 11.0
Laundry
- Area: 132
- Dimensions: 11.0 x 12.0
Living room
- Description: New Fan
- Area: 240
- Dimensions: 20.0 x 12.0
Heating
- Forced Air, Natural Gas
Appliances
- Included: Dishwasher, Refrigerator, Microwave
- Laundry: Gas Dryer Hookup, Washer Hookup, Sink, Lower Level
Features
- Ceiling Fan(s), Country Kitchen, Granite Counters, Eat-in Kitchen
- Has basement: No
- Has fireplace: No
Interior area
- Total structure area: 1,632
- Total interior livable area: 1,632 sqft
- Finished area above ground: 1,056
Property
Parking
- Total spaces: 2
- Parking features: Detached, Garage Door Opener
- Garage spaces: 2
Features
- Levels: Tri-Level
- Patio & porch: Patio
- Exterior features: Storage
- Has view: Yes
- View description: Neighborhood
Lot
- Size: 9,016 sqft
- Features: Landscaped
Details
- Parcel number: 451202303010000018
- Special conditions: None
Construction
Type & style
- Home type: SingleFamily
- Property subtype: Single Family Residence
Condition
- New construction: No
- Year built: 1972
Utilities & green energy
- Electric: 200+ Amp Service
- Sewer: Public Sewer
- Water: Public
Community & neighborhood
Location
- Region: Hobart
- Subdivision: Glen Wood Add
Other
Other facts
- Listing agreement: Exclusive Right To Sell
- Listing terms: Cash,VA Loan,FHA,Conventional
Price history
| Date | Event | Price |
|---|---|---|
| 11/4/2025 | Sold | $295,000+1.8%$181/sqft |
Source: | ||
| 10/6/2025 | Pending sale | $289,900$178/sqft |
Source: | ||
| 9/26/2025 | Price change | $289,900-2.6%$178/sqft |
Source: | ||
| 9/12/2025 | Price change | $297,500-0.8%$182/sqft |
Source: | ||
| 6/27/2025 | Price change | $299,900-1.6%$184/sqft |
Source: | ||
Public tax history
| Year | Property taxes | Tax assessment |
|---|---|---|
| 2024 | $3,319 +54.4% | $299,900 +10.5% |
| 2023 | $2,150 +12% | $271,400 +49.2% |
| 2022 | $1,920 +1.9% | $181,900 +12.2% |
Find assessor info on the county website
Neighborhood: Hobart Marsh
Nearby schools
GreatSchools rating
- 7/10Ridge View Elementary SchoolGrades: 1-5Distance: 2.8 mi
- 6/10Hobart Middle SchoolGrades: 6-8Distance: 3 mi
- 7/10Hobart High SchoolGrades: PK,9-12Distance: 4.3 mi

Get pre-qualified for a loan
At Zillow Home Loans, we can pre-qualify you in as little as 5 minutes with no impact to your credit score.An equal housing lender. NMLS #10287.
Sell for more on Zillow
Get a free Zillow Showcase℠ listing and you could sell for .
$295,000
2% more+ $5,900
With Zillow Showcase(estimated)
$300,900