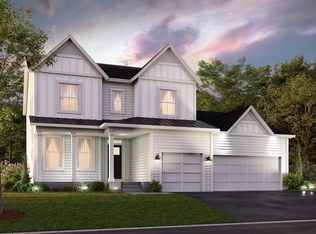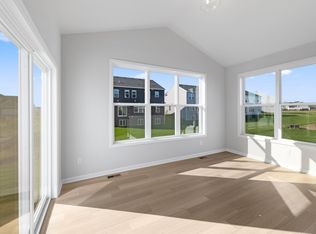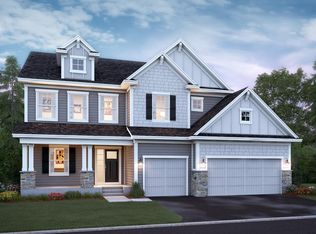Closed
$745,000
14550 107th Pl, Maple Grove, MN 55369
4beds
3,623sqft
Single Family Residence
Built in 2025
9,583.2 Square Feet Lot
$740,400 Zestimate®
$206/sqft
$-- Estimated rent
Home value
$740,400
$681,000 - $800,000
Not available
Zestimate® history
Loading...
Owner options
Explore your selling options
What's special
Step inside the Victoria and you'll be stepping into an expansive, four-bedroom, two-and-a-half bath home boasting 2,464 square feet. With plenty of exterior elevations to choose from, each designed to be unique from the rest, you'll be sure to have a home you'll love inside and out.
Enter this stunning home and you'll instantly be greeted by a flex room, with optional double-door entry, which can serve as an office or multipurpose room. Further back, you'll find an open-concept main living area, where the kitchen blends seamlessly with the dining and family room, making entertaining and family conversation effortless. Add a fireplace to the family room and make this a focal point and a perfect backdrop for family photos. A conveniently located mud room and half bath are located just inside the garage entry as well.
Keep loved ones close at night with all bedrooms located on the upper level, along with the laundry room. This beautiful owner's en-suite showcases a spacious walk-in closet and attached, spa-like bathroom, making this space a great place to unwind at the end of the day. Add the optional double-door entry and box-vault ceiling to the owner's suite and make an even bolder statement.
Zillow last checked: 8 hours ago
Listing updated: September 26, 2025 at 06:03am
Listed by:
Ava Lee 952-807-3199,
M/I Homes
Bought with:
Rebecca J Turner
Keller Williams Classic Rlty NW
Source: NorthstarMLS as distributed by MLS GRID,MLS#: 6720350
Facts & features
Interior
Bedrooms & bathrooms
- Bedrooms: 4
- Bathrooms: 4
- Full bathrooms: 3
- 1/2 bathrooms: 1
Bedroom 1
- Level: Upper
- Area: 195.75 Square Feet
- Dimensions: 13.5 x 14.5
Bedroom 2
- Level: Upper
- Area: 132.25 Square Feet
- Dimensions: 11.5 x 11.5
Bedroom 3
- Level: Upper
- Area: 138 Square Feet
- Dimensions: 12 x 11.5
Bedroom 4
- Level: Lower
- Area: 132 Square Feet
- Dimensions: 12 x 11
Family room
- Level: Main
- Area: 289 Square Feet
- Dimensions: 17 x 17
Flex room
- Level: Main
- Area: 132 Square Feet
- Dimensions: 11 x 12
Kitchen
- Level: Main
- Area: 221 Square Feet
- Dimensions: 17 x 13
Loft
- Level: Upper
- Area: 180 Square Feet
- Dimensions: 15 x 12
Recreation room
- Level: Lower
- Area: 357 Square Feet
- Dimensions: 21 x 17
Sun room
- Level: Main
- Area: 160 Square Feet
- Dimensions: 16 x 10
Heating
- Forced Air, Fireplace(s)
Cooling
- Central Air
Appliances
- Included: Dishwasher, Microwave, Range, Refrigerator
Features
- Basement: Finished,Full
- Number of fireplaces: 1
- Fireplace features: Electric
Interior area
- Total structure area: 3,623
- Total interior livable area: 3,623 sqft
- Finished area above ground: 2,624
- Finished area below ground: 999
Property
Parking
- Total spaces: 3
- Parking features: Attached, Asphalt
- Attached garage spaces: 3
Accessibility
- Accessibility features: None
Features
- Levels: Two
- Stories: 2
Lot
- Size: 9,583 sqft
- Dimensions: 80 x 120
- Features: Sod Included in Price
Details
- Foundation area: 1312
- Parcel number: 0411922110018
- Zoning description: Residential-Single Family
Construction
Type & style
- Home type: SingleFamily
- Property subtype: Single Family Residence
Materials
- Brick/Stone, Fiber Cement, Vinyl Siding
Condition
- Age of Property: 0
- New construction: Yes
- Year built: 2025
Details
- Builder name: HANS HAGEN HOMES AND M/I HOMES
Utilities & green energy
- Gas: Natural Gas
- Sewer: City Sewer/Connected
- Water: City Water/Connected
Community & neighborhood
Location
- Region: Maple Grove
- Subdivision: Rush Hollow North
HOA & financial
HOA
- Has HOA: No
Other
Other facts
- Available date: 08/29/2025
Price history
| Date | Event | Price |
|---|---|---|
| 9/25/2025 | Sold | $745,000-3.9%$206/sqft |
Source: | ||
| 9/4/2025 | Pending sale | $775,000$214/sqft |
Source: | ||
| 8/6/2025 | Price change | $775,000-1.3%$214/sqft |
Source: | ||
| 7/23/2025 | Price change | $785,000-2%$217/sqft |
Source: | ||
| 5/15/2025 | Listed for sale | $800,650$221/sqft |
Source: | ||
Public tax history
Tax history is unavailable.
Neighborhood: 55369
Nearby schools
GreatSchools rating
- 7/10Fernbrook Elementary SchoolGrades: PK-5Distance: 1.2 mi
- 6/10Osseo Middle SchoolGrades: 6-8Distance: 3.2 mi
- 10/10Maple Grove Senior High SchoolGrades: 9-12Distance: 1.2 mi
Get a cash offer in 3 minutes
Find out how much your home could sell for in as little as 3 minutes with a no-obligation cash offer.
Estimated market value
$740,400
Get a cash offer in 3 minutes
Find out how much your home could sell for in as little as 3 minutes with a no-obligation cash offer.
Estimated market value
$740,400



