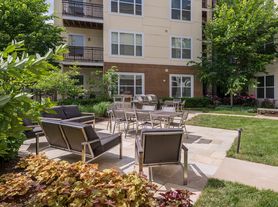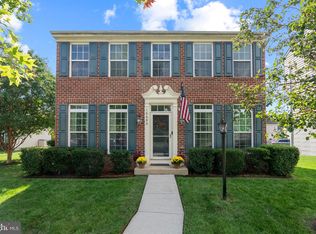Welcome to 14551 Crossfield Way the one you've been waiting for! What more could you ask for? A true four-bedroom Wesley II model, one of the largest and most sought-after floor plans in the gated Potomac Club community. Built in 2008 and newly refreshed from top to bottom, this expansive townhome combines space, style, and modern comfort. Enjoy new paint throughout, new hardwood floors on every level, updated light fixtures, and new bathroom fixtures all in a light, bright home that's truly move-in ready. The Wesley II layout offers generous living areas, including a large primary suite with walk-in closets, an open-concept kitchen and family room, and flexible spaces perfect for work or relaxation. Community & Location Highlights: Located in the amenity-rich Potomac Club, featuring a clubhouse, indoor and outdoor pools, fitness center, sauna, and gated security. Directly across from Stonebridge at Potomac Town Center, home to Wegmans, the Apple Store, REI, and Firebirds, along with dozens of other shops, restaurants, and entertainment options. Minutes to I-95, the Express (HOT) Lanes, commuter lots, and Potomac Mills Mall, offering one of Northern Virginia's most convenient locations for work, shopping, and play. Close to the new Neabsco-Potomac commuter garage and OmniRide bus options for easy access to D.C., Quantico, and Fort Belvoir. If you've been searching for a spacious, modern home in one of Woodbridge's premier gated communities, this one checks every box.
Townhouse for rent
$3,800/mo
14551 Crossfield Way #56A, Woodbridge, VA 22191
4beds
2,866sqft
Price may not include required fees and charges.
Townhouse
Available now
No pets
Central air, electric
In unit laundry
4 Attached garage spaces parking
Natural gas, forced air, fireplace
What's special
Family roomProfessionally cleaned interiorBright open layoutOpen-concept kitchenUpdated light fixturesWalk-in closetsLarge primary suite
- 10 days |
- -- |
- -- |
Travel times
Looking to buy when your lease ends?
Consider a first-time homebuyer savings account designed to grow your down payment with up to a 6% match & a competitive APY.
Facts & features
Interior
Bedrooms & bathrooms
- Bedrooms: 4
- Bathrooms: 4
- Full bathrooms: 3
- 1/2 bathrooms: 1
Rooms
- Room types: Recreation Room
Heating
- Natural Gas, Forced Air, Fireplace
Cooling
- Central Air, Electric
Appliances
- Included: Disposal, Dryer, Microwave, Refrigerator, Washer
- Laundry: In Unit
Features
- 9'+ Ceilings, Breakfast Area, Chair Railings, Crown Molding, Dining Area, Exhaust Fan, Kitchen - Country, Kitchen - Table Space, Kitchen Island, Open Floorplan, Primary Bath(s), Upgraded Countertops, Vaulted Ceiling(s)
- Flooring: Hardwood
- Has basement: Yes
- Has fireplace: Yes
Interior area
- Total interior livable area: 2,866 sqft
Property
Parking
- Total spaces: 4
- Parking features: Attached, Driveway, Covered
- Has attached garage: Yes
- Details: Contact manager
Features
- Exterior features: Contact manager
Details
- Parcel number: 839115364801
Construction
Type & style
- Home type: Townhouse
- Architectural style: Colonial
- Property subtype: Townhouse
Materials
- Roof: Asphalt
Condition
- Year built: 2008
Utilities & green energy
- Utilities for property: Garbage
Building
Management
- Pets allowed: No
Community & HOA
Community
- Features: Pool, Tennis Court(s)
- Security: Gated Community
HOA
- Amenities included: Pool, Tennis Court(s)
Location
- Region: Woodbridge
Financial & listing details
- Lease term: Contact For Details
Price history
| Date | Event | Price |
|---|---|---|
| 10/29/2025 | Listed for rent | $3,800+58.3%$1/sqft |
Source: Bright MLS #VAPW2103610 | ||
| 10/24/2013 | Listing removed | $2,400$1/sqft |
Source: Keller Williams Realty #PW8181983 | ||
| 10/4/2013 | Price change | $2,400-4%$1/sqft |
Source: Keller Williams Realty #PW8181983 | ||
| 9/14/2013 | Listed for rent | $2,500$1/sqft |
Source: Keller Williams Realty #PW8181983 | ||
| 5/6/2010 | Sold | $380,000-2.5%$133/sqft |
Source: Public Record | ||

