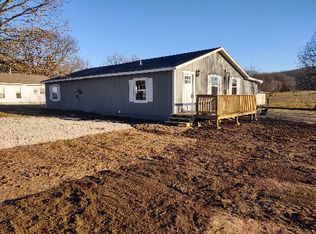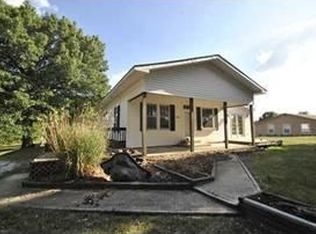Sold for $800,000
$800,000
14553 Gann Ridge Rd, Pea Ridge, AR 72732
4beds
2,240sqft
Farm, Single Family Residence
Built in 2023
3 Acres Lot
$797,900 Zestimate®
$357/sqft
$2,473 Estimated rent
Home value
$797,900
$750,000 - $846,000
$2,473/mo
Zestimate® history
Loading...
Owner options
Explore your selling options
What's special
MOTIVATED SELLERS OPEN TO NEGOTIATE! Looking for your personal oasis of country living? This one checks all the boxes...modern farmhouse, shop, in-law suite, inground pool, acreage & so much more! The front porch welcomes you into this immaculate 2023 farmhouse w/ open floorplan, 3 beds, beautiful wood beams & a modern kitchen w/granite countertops, stainless appliances, pantry & large farmhouse sink w/ a window overlooking the
backyard. Walk out to the backyard & find your personal resort including a covered patio w/ an amazing cedar ceiling, private inground pool & entertaining bar. Next to the house is a 40x60 shop that includes 960sqft of living space w/ a full in-law suite. This property backs up to the military park so you will never have neighbors behind you. Hunting blind in woods behind the house & the park's horse trail runs along the other side of the property line. Access the oversized 2 car garage thru the mudroom off the kitchen. Shop has room for 4 cars & converter for RV parking on the exterior.
Zillow last checked: 8 hours ago
Listing updated: December 15, 2025 at 07:09am
Listed by:
Catherine Pollock 479-445-9389,
1 Percent Lists Arkansas Real Estate
Bought with:
James Hudson, EB00089480
Worth Clark Realty
Source: ArkansasOne MLS,MLS#: 1313858 Originating MLS: Northwest Arkansas Board of REALTORS MLS
Originating MLS: Northwest Arkansas Board of REALTORS MLS
Facts & features
Interior
Bedrooms & bathrooms
- Bedrooms: 4
- Bathrooms: 3
- Full bathrooms: 3
Primary bedroom
- Level: Main
- Dimensions: 15' 4"x15'
Bedroom
- Level: Main
- Dimensions: 13' 3"x12' 3"
Bedroom
- Level: Main
- Dimensions: 12' 6"x15' 4"
Bedroom
- Level: Main
- Dimensions: 10' 10"x14'6"
Primary bathroom
- Level: Main
- Dimensions: 11' 5"x8' 2"
Bathroom
- Level: Main
- Dimensions: 7' 3"x6' 8"
Bathroom
- Level: Main
- Dimensions: 9' 3"x9' 6"
Other
- Level: Main
- Dimensions: 24'x23' 6"
Bonus room
- Level: Second
- Dimensions: 15' 4"x20' 5"
Bonus room
- Level: Second
- Dimensions: 7' 11"x23' 6"
Dining room
- Level: Main
- Dimensions: 11' 6"x20'
Garage
- Level: Main
- Dimensions: 29' 7"x30' 9"
Kitchen
- Level: Main
- Dimensions: 23' 7"x13' 3"
Living room
- Level: Main
- Dimensions: 24' 9"x20'
Other
- Level: Main
- Dimensions: 14' 2"x8'
Workshop
- Level: Main
- Dimensions: 38' 11"x34' 11"
Heating
- Central, Ductless, Electric
Cooling
- Central Air, Ductless, Electric
Appliances
- Included: Convection Oven, Dishwasher, Exhaust Fan, Electric Range, Electric Water Heater, Disposal, Microwave, ENERGY STAR Qualified Appliances, Plumbed For Ice Maker
- Laundry: Washer Hookup, Dryer Hookup
Features
- Attic, Ceiling Fan(s), Cathedral Ceiling(s), Granite Counters, Pantry, Programmable Thermostat, Split Bedrooms, Walk-In Closet(s), Window Treatments, In-Law Floorplan, Mud Room, Storage
- Flooring: Luxury Vinyl Plank, Tile
- Windows: Double Pane Windows, ENERGY STAR Qualified Windows, Blinds
- Basement: None
- Has fireplace: No
Interior area
- Total structure area: 2,240
- Total interior livable area: 2,240 sqft
Property
Parking
- Total spaces: 6
- Parking features: Garage, Asphalt, Garage Door Opener, RV Access/Parking
- Has garage: Yes
- Covered spaces: 6
Features
- Levels: One
- Stories: 1
- Patio & porch: Covered, Patio, Porch
- Has private pool: Yes
- Pool features: In Ground, Pool, Private
- Fencing: None
- Waterfront features: None
Lot
- Size: 3 Acres
- Features: Cleared, Level, Not In Subdivision, Outside City Limits, Rural Lot
Details
- Additional structures: Outbuilding, Workshop, Garage Apartment
- Parcel number: 1805443007
- Special conditions: None
Construction
Type & style
- Home type: SingleFamily
- Architectural style: Barndominium,Farmhouse
- Property subtype: Farm, Single Family Residence
Materials
- Cedar, Masonite, Metal Siding, Rock
- Foundation: Slab
- Roof: Asphalt,Metal,Shingle
Condition
- New construction: No
- Year built: 2023
Utilities & green energy
- Sewer: Septic Tank
- Water: Public
- Utilities for property: Electricity Available, Septic Available, Water Available
Green energy
- Energy efficient items: Appliances
Community & neighborhood
Security
- Security features: Smoke Detector(s)
Community
- Community features: Near State Park, Trails/Paths
Location
- Region: Pea Ridge
- Subdivision: 22-21-29-Rural
HOA & financial
HOA
- Has HOA: No
Other
Other facts
- Road surface type: Gravel, Paved
Price history
| Date | Event | Price |
|---|---|---|
| 12/1/2025 | Sold | $800,000-3%$357/sqft |
Source: | ||
| 11/8/2025 | Price change | $825,000-2.9%$368/sqft |
Source: | ||
| 10/23/2025 | Price change | $850,000-2.9%$379/sqft |
Source: | ||
| 10/8/2025 | Price change | $875,000-2.7%$391/sqft |
Source: | ||
| 8/12/2025 | Price change | $899,000-5.3%$401/sqft |
Source: | ||
Public tax history
| Year | Property taxes | Tax assessment |
|---|---|---|
| 2024 | $7,231 +319.5% | $139,320 +338.9% |
| 2023 | $1,724 +307% | $31,746 +307% |
| 2022 | $424 +6742.3% | $7,800 +6990.9% |
Find assessor info on the county website
Neighborhood: 72732
Nearby schools
GreatSchools rating
- 8/10Pea Ridge Intermediate SchoolGrades: 3-4Distance: 3.4 mi
- 5/10Pea Ridge Junior High SchoolGrades: 7-9Distance: 4 mi
- 5/10Pea Ridge High SchoolGrades: 10-12Distance: 4 mi
Schools provided by the listing agent
- District: Pea Ridge
Source: ArkansasOne MLS. This data may not be complete. We recommend contacting the local school district to confirm school assignments for this home.
Get pre-qualified for a loan
At Zillow Home Loans, we can pre-qualify you in as little as 5 minutes with no impact to your credit score.An equal housing lender. NMLS #10287.

