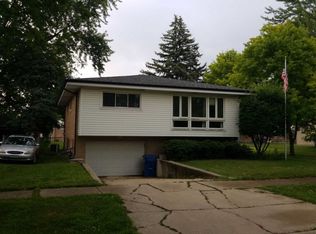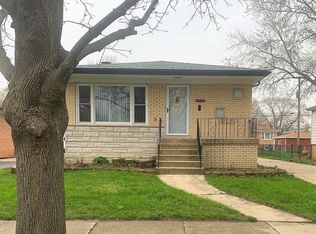Closed
$285,000
14553 Tripp Ave, Midlothian, IL 60445
3beds
1,650sqft
Single Family Residence
Built in 1966
6,708.24 Square Feet Lot
$303,900 Zestimate®
$173/sqft
$2,394 Estimated rent
Home value
$303,900
$289,000 - $319,000
$2,394/mo
Zestimate® history
Loading...
Owner options
Explore your selling options
What's special
Buy this home with as little as $1000 down! Beautifully updated and ready for new owners. Adorable 3 bed 2 bath home is a must see! Located in a cul-de-sac, this home is more spacious than it looks! Gorgeous new kitchen with quartz countertops, white shaker style cabinets and all stainless appliances. All new Flooring, including luxury vinyl plank flooring and all new carpet. All new interior paint, fixtures and lighting. Please view the 3-D tour and schedule your private showing TODAY! Bright eat in kitchen, open lower level family room, laundry room, and added storage. Main floor bedroom with refinished hardwood floor, along with a 1st floor full bathroom. Welcoming living room is freshly painted along with the bedrooms. Large fenced back yard with cement patio. Extra long asphalt/cement drive with 2 car garage provides plenty of parking space. Previous seller stated "New gutters and siding done in 2021, along with a new roof on house and garage. New furnace in 2012." (no documentation at this time). Home is near to schools, parks, shopping, restaurants, transportation, expressways, and more! Please view the 3-D tour and schedule your private showing TODAY!
Zillow last checked: 8 hours ago
Listing updated: May 05, 2023 at 02:06am
Listing courtesy of:
Neil Gates 630-528-0497,
Chase Real Estate LLC,
Denise Sperekas 312-560-9523,
Chase Real Estate LLC
Bought with:
Kimberly Neill
RE/MAX 1st Service
Source: MRED as distributed by MLS GRID,MLS#: 11707259
Facts & features
Interior
Bedrooms & bathrooms
- Bedrooms: 3
- Bathrooms: 2
- Full bathrooms: 2
Primary bedroom
- Features: Flooring (Hardwood)
- Level: Main
- Area: 100 Square Feet
- Dimensions: 10X10
Bedroom 2
- Features: Flooring (Carpet)
- Level: Second
- Area: 169 Square Feet
- Dimensions: 13X13
Bedroom 3
- Features: Flooring (Carpet)
- Level: Second
- Area: 110 Square Feet
- Dimensions: 10X11
Family room
- Level: Lower
- Area: 195 Square Feet
- Dimensions: 13X15
Kitchen
- Features: Kitchen (Eating Area-Table Space)
- Level: Main
- Area: 150 Square Feet
- Dimensions: 10X15
Laundry
- Level: Lower
- Area: 91 Square Feet
- Dimensions: 7X13
Living room
- Level: Main
- Area: 216 Square Feet
- Dimensions: 12X18
Heating
- Natural Gas, Forced Air
Cooling
- Central Air
Appliances
- Included: Range, Microwave, Dishwasher, Refrigerator, Washer, Dryer, Stainless Steel Appliance(s)
- Laundry: Sink
Features
- 1st Floor Bedroom, 1st Floor Full Bath
- Flooring: Hardwood
- Basement: Finished,Rec/Family Area,Daylight
Interior area
- Total structure area: 0
- Total interior livable area: 1,650 sqft
Property
Parking
- Total spaces: 4
- Parking features: Garage Door Opener, On Site, Garage Owned, Detached, Driveway, Owned, Garage
- Garage spaces: 2
- Has uncovered spaces: Yes
Accessibility
- Accessibility features: No Disability Access
Features
- Levels: Tri-Level
- Patio & porch: Patio
Lot
- Size: 6,708 sqft
Details
- Parcel number: 28102180110000
- Special conditions: None
Construction
Type & style
- Home type: SingleFamily
- Property subtype: Single Family Residence
Materials
- Vinyl Siding, Brick
- Foundation: Concrete Perimeter
- Roof: Asphalt
Condition
- New construction: No
- Year built: 1966
Utilities & green energy
- Electric: Circuit Breakers
- Sewer: Public Sewer
- Water: Lake Michigan
Community & neighborhood
Community
- Community features: Curbs, Street Lights, Street Paved
Location
- Region: Midlothian
Other
Other facts
- Listing terms: Conventional
- Ownership: Fee Simple
Price history
| Date | Event | Price |
|---|---|---|
| 4/21/2023 | Sold | $285,000-1.6%$173/sqft |
Source: | ||
| 3/17/2023 | Contingent | $289,700$176/sqft |
Source: | ||
| 2/22/2023 | Price change | $289,700-1.7%$176/sqft |
Source: | ||
| 2/16/2023 | Price change | $294,700-1.7%$179/sqft |
Source: | ||
| 1/25/2023 | Listed for sale | $299,700+53.7%$182/sqft |
Source: | ||
Public tax history
| Year | Property taxes | Tax assessment |
|---|---|---|
| 2023 | $6,812 +39.5% | $18,000 +30.3% |
| 2022 | $4,883 +3.1% | $13,814 |
| 2021 | $4,735 +2.8% | $13,814 |
Find assessor info on the county website
Neighborhood: 60445
Nearby schools
GreatSchools rating
- 6/10Springfield Elementary SchoolGrades: K-6Distance: 0.4 mi
- 5/10Kolmar Elementary SchoolGrades: K-8Distance: 0.6 mi
- 6/10Bremen High SchoolGrades: 9-12Distance: 0.9 mi
Schools provided by the listing agent
- Elementary: Kolmar Elementary School
- High: Bremen High School
- District: 143
Source: MRED as distributed by MLS GRID. This data may not be complete. We recommend contacting the local school district to confirm school assignments for this home.

Get pre-qualified for a loan
At Zillow Home Loans, we can pre-qualify you in as little as 5 minutes with no impact to your credit score.An equal housing lender. NMLS #10287.
Sell for more on Zillow
Get a free Zillow Showcase℠ listing and you could sell for .
$303,900
2% more+ $6,078
With Zillow Showcase(estimated)
$309,978
