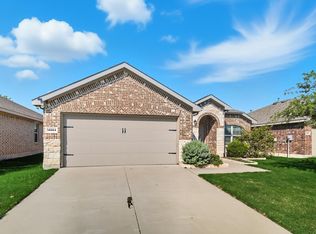Sold
Price Unknown
14556 Serrano Ridge Rd, Haslet, TX 76052
3beds
1,667sqft
Single Family Residence
Built in 2018
5,488.56 Square Feet Lot
$312,500 Zestimate®
$--/sqft
$2,124 Estimated rent
Home value
$312,500
$294,000 - $331,000
$2,124/mo
Zestimate® history
Loading...
Owner options
Explore your selling options
What's special
NEW ROOF installed in June!!! Amazingly updated 3 bdrm 2 bath Single Story Brick Home that BACKS TO GREENBELT in Sendera Ranch is sure to IMPRESS. Open floor plan w huge Living Rm that invites you in & the large bright updatd kit w lovely quartz countertops, island, tons of white cabinets w decorative pulls, & pantry is perfect for hosting family or friends. A large tranquil Primary Suite that will make you never want to leave when you see the beautiful frameless glass shower w dual shower heads! Primary Suite also boasts dual sinks, WIC, & wood look flooring that matches thruout. Down the hall find another spacious bdrm & laundry rm w shelving. 3rd bdrm up front could be used as office, playrm, or guest bdrm. Retreat after a long day out back to your private covered patio facing your spacious yard & greenbelt. Just a few doors down find a park, playgrnd, & pond. Couple blocks to the elementary school in accredited Northwest ISD! Community pool is nearby too.
Zillow last checked: 8 hours ago
Listing updated: August 15, 2025 at 05:17pm
Listed by:
Dan Darmody 0632533 469-237-8657,
JPAR - Plano 972-836-9295
Bought with:
Candace Mays
M&D Real Estate
Source: NTREIS,MLS#: 20866468
Facts & features
Interior
Bedrooms & bathrooms
- Bedrooms: 3
- Bathrooms: 2
- Full bathrooms: 2
Primary bedroom
- Features: Dual Sinks, En Suite Bathroom, Separate Shower, Walk-In Closet(s)
- Level: First
- Dimensions: 18 x 14
Bedroom
- Level: First
- Dimensions: 13 x 11
Bedroom
- Level: First
- Dimensions: 12 x 11
Kitchen
- Features: Breakfast Bar, Eat-in Kitchen, Kitchen Island, Pantry, Stone Counters
- Level: First
- Dimensions: 20 x 15
Laundry
- Level: First
- Dimensions: 6 x 5
Living room
- Level: First
- Dimensions: 15 x 15
Heating
- Central, Natural Gas
Cooling
- Central Air, Ceiling Fan(s), Electric
Appliances
- Included: Dishwasher, Disposal, Gas Range, Gas Water Heater, Microwave
Features
- Eat-in Kitchen, High Speed Internet, Kitchen Island, Open Floorplan, Pantry, Smart Home, Cable TV, Walk-In Closet(s)
- Flooring: Ceramic Tile, Luxury Vinyl Plank
- Has basement: No
- Has fireplace: No
Interior area
- Total interior livable area: 1,667 sqft
Property
Parking
- Total spaces: 2
- Parking features: Concrete, Covered, Driveway, Garage Faces Front, Garage, Garage Door Opener, Inside Entrance, Lighted, On Street
- Attached garage spaces: 2
- Has uncovered spaces: Yes
Features
- Levels: One
- Stories: 1
- Patio & porch: Front Porch, Patio, Covered
- Exterior features: Rain Gutters
- Pool features: None, Community
- Fencing: Back Yard,Privacy,Wood
- Waterfront features: Canal Access
Lot
- Size: 5,488 sqft
- Features: Back Yard, Backs to Greenbelt/Park, Interior Lot, Lawn, Landscaped, Subdivision, Sprinkler System
- Residential vegetation: Grassed
Details
- Additional structures: Other
- Parcel number: R700396
Construction
Type & style
- Home type: SingleFamily
- Architectural style: Traditional,Detached
- Property subtype: Single Family Residence
Materials
- Brick
- Foundation: Slab
- Roof: Composition
Condition
- Year built: 2018
Utilities & green energy
- Sewer: Public Sewer
- Water: Public
- Utilities for property: Natural Gas Available, Sewer Available, Separate Meters, Underground Utilities, Water Available, Cable Available
Community & neighborhood
Security
- Security features: Security System, Wireless
Community
- Community features: Lake, Playground, Park, Pool, Trails/Paths, Sidewalks
Location
- Region: Haslet
- Subdivision: Sendera Ranch East Ph 12
HOA & financial
HOA
- Has HOA: Yes
- HOA fee: $158 quarterly
- Services included: All Facilities, Association Management
- Association name: SBB Management
- Association phone: 817-439-2155
Other
Other facts
- Listing terms: Cash,Conventional,FHA,VA Loan
Price history
| Date | Event | Price |
|---|---|---|
| 8/15/2025 | Sold | -- |
Source: NTREIS #20866468 Report a problem | ||
| 8/1/2025 | Pending sale | $314,800$189/sqft |
Source: NTREIS #20866468 Report a problem | ||
| 7/29/2025 | Contingent | $314,800$189/sqft |
Source: NTREIS #20866468 Report a problem | ||
| 6/19/2025 | Price change | $314,8000%$189/sqft |
Source: NTREIS #20866468 Report a problem | ||
| 5/15/2025 | Price change | $314,900-1.6%$189/sqft |
Source: NTREIS #20866468 Report a problem | ||
Public tax history
| Year | Property taxes | Tax assessment |
|---|---|---|
| 2025 | $3,582 -13.9% | $282,000 -11.5% |
| 2024 | $4,160 +66.9% | $318,582 +13.5% |
| 2023 | $2,492 -24.2% | $280,707 +10% |
Find assessor info on the county website
Neighborhood: Sendera Ranch
Nearby schools
GreatSchools rating
- 5/10J C Thompson Elementary SchoolGrades: PK-5Distance: 0.5 mi
- 5/10Truett Wilson Middle SchoolGrades: 6-8Distance: 1.2 mi
- 6/10Northwest High SchoolGrades: 9-12Distance: 3.8 mi
Schools provided by the listing agent
- Elementary: JC Thompson
- Middle: Wilson
- High: Eaton
- District: Northwest ISD
Source: NTREIS. This data may not be complete. We recommend contacting the local school district to confirm school assignments for this home.
Get a cash offer in 3 minutes
Find out how much your home could sell for in as little as 3 minutes with a no-obligation cash offer.
Estimated market value$312,500
Get a cash offer in 3 minutes
Find out how much your home could sell for in as little as 3 minutes with a no-obligation cash offer.
Estimated market value
$312,500
