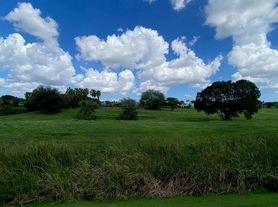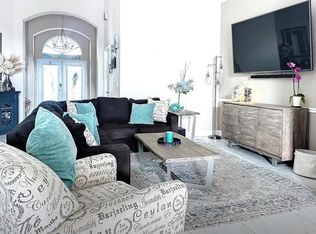Welcome to your dream oasis in the heart of Wellington's prestigious equestrian community! This stunning, fully updated, one-of-a-kind home boasts 7 bedrooms plus a den, loft, and bonus room, offering unparalleled space and luxury. With 6 total baths, including 4 baths in the main home and 2 bedrooms and baths 2 in the guesthouse, this residence provides ample comfort and privacy for family and guests.Upon entering, you'll be greeted by tasteful decorative touches throughout, accentuating the home's modern elegance. The spacious layout seamlessly integrates indoor and outdoor living, with full impact windows inviting abundant natural light and offering picturesque views of the sprawling 2.69-acre property.Step outside to your brand new outdoor entertainment area, where luxury meets leisure. Whether you're practicing your putting skills on the green, gathering around the sunken fire pit under the stars, or hosting al fresco meals at the summer kitchen and bar, every moment promises to be memorable.
For added peace of mind, this home is equipped with newer AC units, a whole-home generator, and features plans available for an 11-stall barn, catering to equestrian enthusiasts. Nestled in the highly coveted Paddock Park 2 subdivision, you'll enjoy the perfect blend of tranquility and convenience, with easy access to Wellington's renowned equestrian venues, upscale shopping, and dining.
Don't miss the opportunity to make this extraordinary property your own and experience the ultimate in luxurious inspired living. Schedule your private tour today and prepare to be captivated by everything this remarkable estate has to offer!
House for rent
$45,000/mo
14559 Draft Horse Ln, Wellington, FL 33414
7beds
7,052sqft
Price may not include required fees and charges.
Singlefamily
Available Sun Mar 1 2026
Central air, electric, ceiling fan
In unit laundry
Attached garage parking
Electric, central, fireplace
What's special
Modern eleganceSummer kitchen and barLuxury meets leisureIndoor and outdoor livingSunken fire pitSpacious layoutFull impact windows
- 102 days |
- -- |
- -- |
Zillow last checked: 8 hours ago
Listing updated: December 07, 2025 at 08:38pm
Travel times
Looking to buy when your lease ends?
Consider a first-time homebuyer savings account designed to grow your down payment with up to a 6% match & a competitive APY.
Facts & features
Interior
Bedrooms & bathrooms
- Bedrooms: 7
- Bathrooms: 6
- Full bathrooms: 6
Rooms
- Room types: Family Room
Heating
- Electric, Central, Fireplace
Cooling
- Central Air, Electric, Ceiling Fan
Appliances
- Included: Dishwasher, Disposal, Dryer, Microwave, Oven, Refrigerator, Washer
- Laundry: In Unit
Features
- Ceiling Fan(s), Central Vacuum, Entrance Foyer, Pantry, Roman Tub, Split Bedroom, Volume Ceilings, Walk-In Closet(s), Wet Bar
- Flooring: Tile
- Has fireplace: Yes
- Furnished: Yes
Interior area
- Total interior livable area: 7,052 sqft
Video & virtual tour
Property
Parking
- Parking features: Attached, Driveway
- Has attached garage: Yes
- Details: Contact manager
Features
- Stories: 2
- Exterior features: 2+ To 3 Acres, Attached, Barbecue, Bath, Canal Width 1-80 Feet, Central Vacuum, Circular Driveway, Den/Library/Office, Driveway, Electric Water Heater, Entrance Foyer, French Doors, Garden, Guest, Heating system: Central, Heating: Electric, Horses Permitted, Laundry, Loft, Lot Features: 2+ To 3 Acres, Maid/In-Law Quarters, Outdoor Grill, Pantry, Patio, Roman Tub, Rv/Boat Parking, Security Gate, Security System, Skylight(s), Smoke Detector(s), Split Bedroom, Tv Camera, View Type: Canal, View Type: Garden, View Type: Pool, Volume Ceilings, Walk-In Closet(s), Wet Bar
- Has private pool: Yes
Details
- Parcel number: 73414408010470040
Construction
Type & style
- Home type: SingleFamily
- Property subtype: SingleFamily
Condition
- Year built: 1989
Community & HOA
HOA
- Amenities included: Pool
Location
- Region: Wellington
Financial & listing details
- Lease term: Contact For Details
Price history
| Date | Event | Price |
|---|---|---|
| 10/6/2025 | Price change | $45,000-10%$6/sqft |
Source: BeachesMLS #R11119576 | ||
| 8/29/2025 | Listed for rent | $50,000+400%$7/sqft |
Source: BeachesMLS #R11119576 | ||
| 1/3/2019 | Sold | $1,550,000-8.8%$220/sqft |
Source: | ||
| 12/11/2018 | Pending sale | $1,699,000$241/sqft |
Source: RE/MAX DIRECT #RX-10439805 | ||
| 6/14/2018 | Price change | $1,699,000-8.2%$241/sqft |
Source: Keller Willliams Realty Professionals #F10116688 | ||

