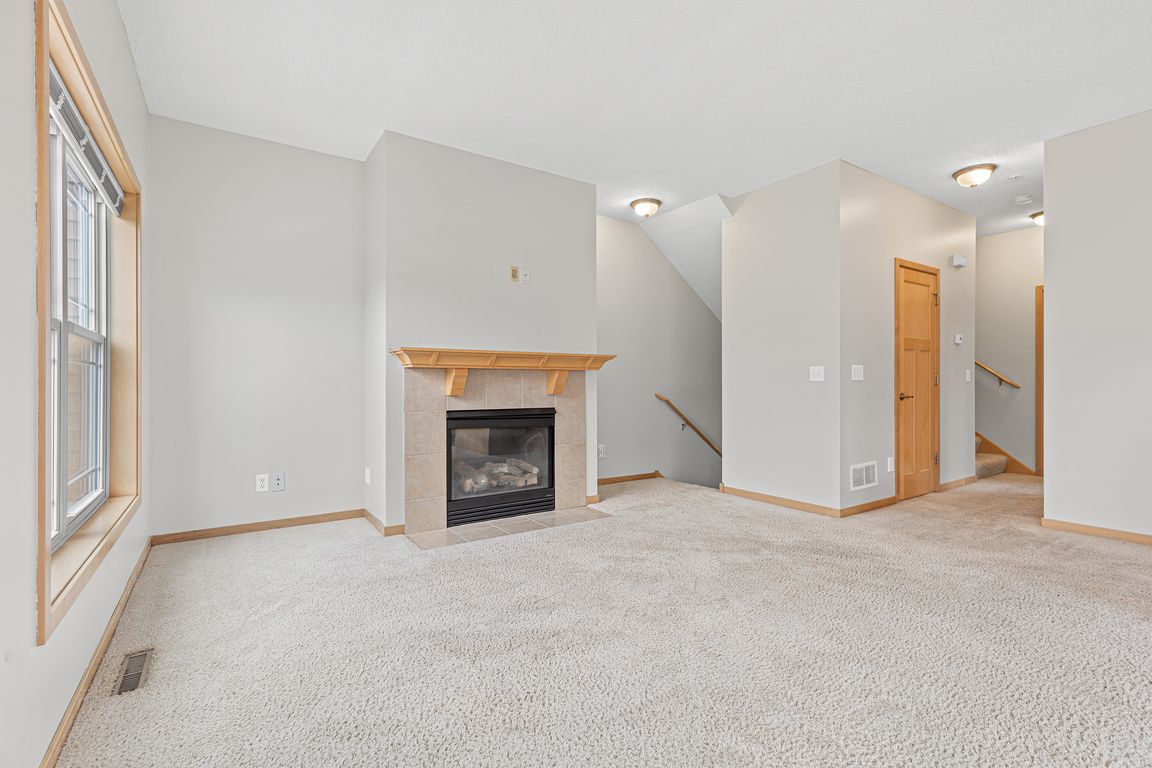
Active
$275,000
3beds
1,781sqft
14559 Olivine Ter NW, Ramsey, MN 55303
3beds
1,781sqft
Townhouse side x side
Built in 2005
2,178 sqft
2 Attached garage spaces
$154 price/sqft
$305 monthly HOA fee
What's special
Gas-burning fireplaceEnd-unit townhomeMain floor primary suiteNatural woodworkGranite countersSpacious kitchen islandPrivate patio or balcony
Say hello to your next home sweet home! This bright and beautiful end-unit townhome offers space, style, and the perfect blend of comfort and convenience. With all living facilities on one level, you’ll enjoy easy living from the moment you step inside. Get cozy in the spacious living room with a ...
- 2 days
- on Zillow |
- 334 |
- 17 |
Likely to sell faster than
Source: NorthstarMLS as distributed by MLS GRID,MLS#: 6677703
Travel times
Living Room
Kitchen
Dining Room
Zillow last checked: 7 hours ago
Listing updated: August 21, 2025 at 06:23am
Listed by:
Tyler Miller 612-750-1368,
eXp Realty,
Obvious Real Estate 763-294-8207
Source: NorthstarMLS as distributed by MLS GRID,MLS#: 6677703
Facts & features
Interior
Bedrooms & bathrooms
- Bedrooms: 3
- Bathrooms: 3
- Full bathrooms: 2
- 1/2 bathrooms: 1
Rooms
- Room types: Living Room, Dining Room, Family Room, Kitchen, Bedroom 1, Walk In Closet, Bedroom 2, Foyer, Utility Room
Bedroom 1
- Level: Main
- Area: 187.36 Square Feet
- Dimensions: 12.4 x 15.11
Bedroom 2
- Level: Upper
- Area: 127.05 Square Feet
- Dimensions: 12.10 x 10.5
Bedroom 2
- Level: Upper
- Area: 124.63 Square Feet
- Dimensions: 12.10 x 10.3
Dining room
- Level: Main
- Area: 129.99 Square Feet
- Dimensions: 11.7 x 11.11
Family room
- Level: Lower
- Area: 165.77 Square Feet
- Dimensions: 12.10 x 13.7
Foyer
- Level: Lower
- Area: 46.08 Square Feet
- Dimensions: 7.2 x 6.4
Kitchen
- Level: Main
- Area: 93.73 Square Feet
- Dimensions: 9.10 x 10.3
Living room
- Level: Main
- Area: 247.08 Square Feet
- Dimensions: 14.2 x 17.4
Utility room
- Level: Lower
- Area: 36.12 Square Feet
- Dimensions: 4.2 x 8.6
Walk in closet
- Level: Main
- Area: 25.48 Square Feet
- Dimensions: 5.2 x 4.9
Heating
- Forced Air, Fireplace(s)
Cooling
- Central Air
Appliances
- Included: Dishwasher, Disposal, Dryer, Microwave, Range, Refrigerator, Washer
Features
- Basement: None
- Number of fireplaces: 1
- Fireplace features: Gas, Living Room
Interior area
- Total structure area: 1,781
- Total interior livable area: 1,781 sqft
- Finished area above ground: 1,781
- Finished area below ground: 0
Property
Parking
- Total spaces: 2
- Parking features: Attached, Asphalt, Garage Door Opener, Tuckunder Garage
- Attached garage spaces: 2
- Has uncovered spaces: Yes
Accessibility
- Accessibility features: None
Features
- Levels: More Than 2 Stories
- Patio & porch: Patio, Terrace
- Pool features: None
- Fencing: None
Lot
- Size: 2,178 Square Feet
Details
- Foundation area: 776
- Parcel number: 283225140051
- Zoning description: Residential-Single Family
Construction
Type & style
- Home type: Townhouse
- Property subtype: Townhouse Side x Side
- Attached to another structure: Yes
Materials
- Brick/Stone, Metal Siding, Vinyl Siding
Condition
- Age of Property: 20
- New construction: No
- Year built: 2005
Utilities & green energy
- Electric: Circuit Breakers
- Gas: Natural Gas
- Sewer: City Sewer/Connected
- Water: City Water/Connected
Community & HOA
Community
- Subdivision: Ramsey Town Center 2nd
HOA
- Has HOA: Yes
- Services included: Other
- HOA fee: $305 monthly
- HOA name: Associa MN
- HOA phone: 763-225-6400
Location
- Region: Ramsey
Financial & listing details
- Price per square foot: $154/sqft
- Tax assessed value: $263,500
- Annual tax amount: $2,985
- Date on market: 8/20/2025
- Road surface type: Paved