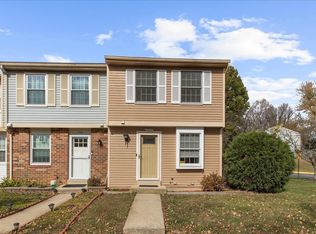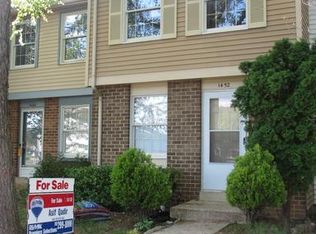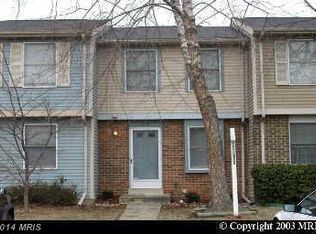Sold for $400,000
$400,000
1456 Farmcrest Way, Silver Spring, MD 20905
2beds
1,315sqft
Townhouse
Built in 1983
1,558 Square Feet Lot
$402,000 Zestimate®
$304/sqft
$2,444 Estimated rent
Home value
$402,000
$370,000 - $438,000
$2,444/mo
Zestimate® history
Loading...
Owner options
Explore your selling options
What's special
Welcome to 1456 Farmcrest Way, a beautifully maintained three-level townhome in the highly sought-after Oak Springs community of Silver Spring. Step inside to a light-filled main level that showcases a kitchen complete with sleek updated cabinetry, countertops, flooring, and stainless steel appliances—perfect for home cooks and entertainers alike. The kitchen flows into a lovely dining and living area with updated flooring throughout, creating a warm and modern atmosphere. Just off the main living space, you will find a convenient powder room near the front entrance and access from the living room to the backyard—an ideal setting for relaxing, entertaining, or starting your own garden oasis. Upstairs, you will find two generously sized bedrooms, each stretching the full width of the home. The primary bedroom includes dual closets, a dressing vanity, and direct access to the full bathroom, which also connects to the hallway for added guest convenience. With three bathrooms total, the home also features a second full bath on the lower level and the aforementioned powder room on the main floor. The finished basement offers flexible living space that can easily function as a rec room, guest suite, home office, or third bedroom. A dedicated laundry and utility room complete the lower level. This home has been thoughtfully updated and clearly well cared for by its owner. Located just minutes from Glenmont Metro, Bel Pre shopping, Route 200, and the Capital Beltway, 1456 Farmcrest Way delivers the perfect blend of comfort, convenience, and community in a move-in-ready package.
Zillow last checked: 8 hours ago
Listing updated: October 08, 2025 at 04:55am
Listed by:
Jonathan Bartlett 202-436-6066,
Engel & Volkers Washington, DC
Bought with:
Lloidy Guevara, MRIS
EXP Realty, LLC
Vicky Velasquez
EXP Realty, LLC
Source: Bright MLS,MLS#: MDMC2189292
Facts & features
Interior
Bedrooms & bathrooms
- Bedrooms: 2
- Bathrooms: 3
- Full bathrooms: 2
- 1/2 bathrooms: 1
- Main level bathrooms: 1
Basement
- Area: 400
Heating
- Heat Pump, Electric
Cooling
- Central Air, Electric
Appliances
- Included: Dishwasher, Dryer, Oven/Range - Electric, Washer, Refrigerator, Electric Water Heater
Features
- Combination Dining/Living, Upgraded Countertops
- Basement: Finished,Connecting Stairway,Heated
- Has fireplace: No
Interior area
- Total structure area: 1,315
- Total interior livable area: 1,315 sqft
- Finished area above ground: 915
- Finished area below ground: 400
Property
Parking
- Parking features: Off Street, Driveway
- Has uncovered spaces: Yes
Accessibility
- Accessibility features: None
Features
- Levels: Three
- Stories: 3
- Pool features: None
Lot
- Size: 1,558 sqft
Details
- Additional structures: Above Grade, Below Grade
- Parcel number: 160502258575
- Zoning: R200
- Special conditions: Standard
Construction
Type & style
- Home type: Townhouse
- Architectural style: Colonial
- Property subtype: Townhouse
Materials
- Combination, Brick
- Foundation: Slab
Condition
- New construction: No
- Year built: 1983
- Major remodel year: 2014
Utilities & green energy
- Sewer: Public Sewer
- Water: Public
Community & neighborhood
Location
- Region: Silver Spring
- Subdivision: Oak Springs
HOA & financial
HOA
- Has HOA: Yes
- HOA fee: $103 monthly
- Services included: Trash, Insurance, Common Area Maintenance, Maintenance Grounds, Reserve Funds
- Association name: OAK SPRINGS
Other
Other facts
- Listing agreement: Exclusive Agency
- Ownership: Fee Simple
Price history
| Date | Event | Price |
|---|---|---|
| 8/11/2025 | Sold | $400,000$304/sqft |
Source: | ||
| 7/15/2025 | Contingent | $400,000$304/sqft |
Source: | ||
| 7/10/2025 | Listed for sale | $400,000+50.9%$304/sqft |
Source: | ||
| 7/30/2020 | Sold | $265,000-1.9%$202/sqft |
Source: Public Record Report a problem | ||
| 6/27/2020 | Pending sale | $270,000$205/sqft |
Source: EXP Realty, LLC #MDMC712296 Report a problem | ||
Public tax history
| Year | Property taxes | Tax assessment |
|---|---|---|
| 2025 | $3,316 +1.1% | $313,200 +10% |
| 2024 | $3,279 +11% | $284,800 +11.1% |
| 2023 | $2,954 +8.9% | $256,400 +4.3% |
Find assessor info on the county website
Neighborhood: 20905
Nearby schools
GreatSchools rating
- 6/10Dr. Charles R. Drew Elementary SchoolGrades: PK-5Distance: 0.3 mi
- 4/10Francis Scott Key Middle SchoolGrades: 6-8Distance: 4.6 mi
- 4/10Springbrook High SchoolGrades: 9-12Distance: 2.8 mi
Schools provided by the listing agent
- District: Montgomery County Public Schools
Source: Bright MLS. This data may not be complete. We recommend contacting the local school district to confirm school assignments for this home.

Get pre-qualified for a loan
At Zillow Home Loans, we can pre-qualify you in as little as 5 minutes with no impact to your credit score.An equal housing lender. NMLS #10287.


