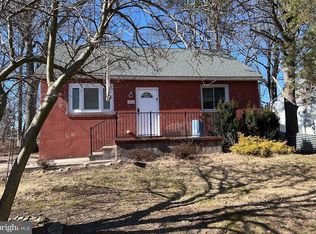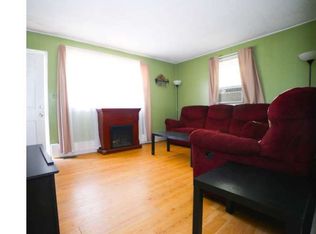Sold for $349,999
$349,999
1456 Hurffville Rd, Deptford, NJ 08096
3beds
2,052sqft
Single Family Residence
Built in 1950
-- sqft lot
$374,900 Zestimate®
$171/sqft
$2,671 Estimated rent
Home value
$374,900
$337,000 - $416,000
$2,671/mo
Zestimate® history
Loading...
Owner options
Explore your selling options
What's special
This adorable rancher is located in Woodbury, New Jersey. With three bedrooms and two full bathrooms, this home has everything you need! The interior has been completely updated, featuring LVP flooring in the living room, framed-out ceilings, and a shiplap accent wall that enhances the home's charm. The formal dining room offers plenty of space and natural light, flowing seamlessly into the eat-in kitchen, which boasts painted white cabinets and a unique backsplash. The primary bedroom includes its own private bathroom and barn doors leading to an additional back room. The two other bedrooms are generously sized and share a full bathroom with a shower-tub combination and twin sinks. The unfinished basement provides ample storage space or the potential to be transformed to fit your needs. This home is perfect for anyone looking to settle in the Gloucester County area. Schedule a showing today!
Zillow last checked: 8 hours ago
Listing updated: April 01, 2025 at 08:51am
Listed by:
John Williams 856-269-7190,
EXP Realty, LLC
Bought with:
Hayden Mink, RE348951
KW Empower
Source: Bright MLS,MLS#: NJGL2052792
Facts & features
Interior
Bedrooms & bathrooms
- Bedrooms: 3
- Bathrooms: 2
- Full bathrooms: 2
- Main level bathrooms: 2
- Main level bedrooms: 3
Primary bedroom
- Features: Attached Bathroom, Flooring - Carpet, Walk-In Closet(s)
- Level: Main
- Area: 304 Square Feet
- Dimensions: 19 x 16
Bedroom 2
- Features: Flooring - Carpet
- Level: Main
- Area: 192 Square Feet
- Dimensions: 16 x 12
Bedroom 3
- Features: Flooring - Carpet
- Level: Main
- Area: 143 Square Feet
- Dimensions: 13 x 11
Breakfast room
- Level: Main
- Area: 168 Square Feet
- Dimensions: 14 x 12
Kitchen
- Level: Main
- Area: 168 Square Feet
- Dimensions: 12 x 14
Laundry
- Level: Main
- Area: 64 Square Feet
- Dimensions: 8 x 8
Living room
- Level: Main
- Area: 238 Square Feet
- Dimensions: 17 x 14
Heating
- Forced Air, Natural Gas
Cooling
- Ceiling Fan(s), Central Air, Electric
Appliances
- Included: Gas Water Heater
- Laundry: Main Level, Laundry Room
Features
- Flooring: Carpet, Ceramic Tile, Hardwood
- Basement: Full,Unfinished
- Has fireplace: No
Interior area
- Total structure area: 2,052
- Total interior livable area: 2,052 sqft
- Finished area above ground: 2,052
- Finished area below ground: 0
Property
Parking
- Total spaces: 2
- Parking features: Storage, Covered, Inside Entrance, Oversized, Attached, Driveway
- Attached garage spaces: 2
- Has uncovered spaces: Yes
Accessibility
- Accessibility features: None
Features
- Levels: One
- Stories: 1
- Pool features: None
- Fencing: Back Yard
Lot
- Dimensions: 120.29 x 0.00
Details
- Additional structures: Above Grade, Below Grade
- Parcel number: 020026500006
- Zoning: RES
- Special conditions: Standard
Construction
Type & style
- Home type: SingleFamily
- Architectural style: Ranch/Rambler
- Property subtype: Single Family Residence
Materials
- Stucco
- Foundation: Block, Concrete Perimeter
- Roof: Architectural Shingle
Condition
- New construction: No
- Year built: 1950
Utilities & green energy
- Sewer: Public Sewer
- Water: Public
- Utilities for property: Natural Gas Available
Community & neighborhood
Location
- Region: Deptford
- Subdivision: None Available
- Municipality: DEPTFORD TWP
Other
Other facts
- Listing agreement: Exclusive Right To Sell
- Ownership: Fee Simple
Price history
| Date | Event | Price |
|---|---|---|
| 3/28/2025 | Sold | $349,999$171/sqft |
Source: | ||
| 2/27/2025 | Pending sale | $349,999$171/sqft |
Source: | ||
| 2/25/2025 | Contingent | $349,999$171/sqft |
Source: | ||
| 2/12/2025 | Listed for sale | $349,999+6.4%$171/sqft |
Source: | ||
| 6/12/2023 | Listing removed | $329,000$160/sqft |
Source: | ||
Public tax history
| Year | Property taxes | Tax assessment |
|---|---|---|
| 2025 | $5,390 | $159,900 |
| 2024 | $5,390 +1.7% | $159,900 |
| 2023 | $5,299 +0.8% | $159,900 |
Find assessor info on the county website
Neighborhood: 08096
Nearby schools
GreatSchools rating
- 6/10Good Intent Elementary SchoolGrades: 1-5Distance: 1 mi
- NANew SharonGrades: 2-12Distance: 1 mi
Schools provided by the listing agent
- District: Deptford Township Public Schools
Source: Bright MLS. This data may not be complete. We recommend contacting the local school district to confirm school assignments for this home.
Get a cash offer in 3 minutes
Find out how much your home could sell for in as little as 3 minutes with a no-obligation cash offer.
Estimated market value$374,900
Get a cash offer in 3 minutes
Find out how much your home could sell for in as little as 3 minutes with a no-obligation cash offer.
Estimated market value
$374,900

