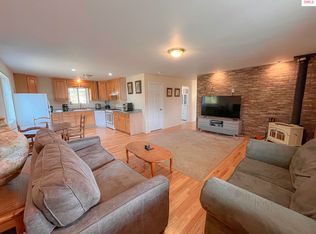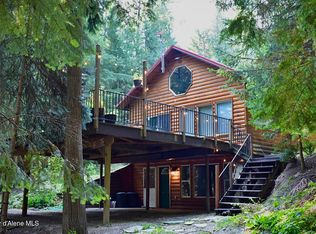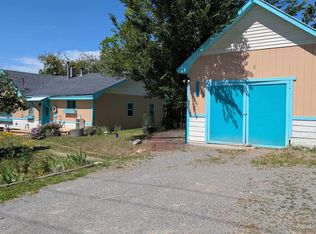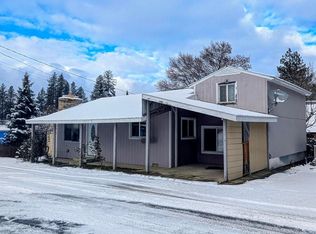Your North Idaho Sanctuary: 10 Acres of Pure Resilience Discover the self-sufficient lifestyle you’ve always wanted on this exceptional 10-acre homestead in North Idaho. Surrounded by the rugged beauty of the mountains and mature cedar and fir forests, this property offers a secluded, end-of-the-road retreat where you can truly live on your own terms. The land is ideal for a hobby farm, featuring a gentle slope with sunny clearings perfect for a large garden, 20 x 30 greenhouse already in place, and pasture for your animals. Multiple elevated building sites offer stunning views and the chance to design your custom off-grid or hybrid home (as seen in many North Idaho homesteading examples). With abundant wildlife and the four colorful seasons of the region, this is more than just property—it’s a legacy opportunity to connect with the land and embrace true independence.
Pending
$299,000
1456 Mountain Meadows Rd, Naples, ID 83847
2beds
1baths
1,540sqft
Est.:
Single Family Residence
Built in 1977
10 Acres Lot
$-- Zestimate®
$194/sqft
$-- HOA
What's special
Pasture for your animalsSecluded end-of-the-road retreat
- 181 days |
- 1,209 |
- 77 |
Zillow last checked: 8 hours ago
Listing updated: January 12, 2026 at 03:34pm
Listed by:
Jennifer Van Etten 208-304-9050,
COLDWELL BANKER NORTH WOODS REALTY
Source: SELMLS,MLS#: 20252081
Facts & features
Interior
Bedrooms & bathrooms
- Bedrooms: 2
- Bathrooms: 1
- Main level bathrooms: 1
- Main level bedrooms: 1
Rooms
- Room types: Utility Room
Primary bedroom
- Description: Has Two Closets, On The Main Level
- Level: Main
Bedroom 2
- Description: Is More Private
- Level: Second
Bedroom 3
- Description: Would Be Perfect For A Bunkroom
- Level: Third
Bedroom 4
- Description: Laundry Room/Pantry
- Level: N/A
Bathroom 1
- Description: Has A Tub Shower Combo
- Level: Main
Dining room
- Description: Right off of the kitchen
- Level: Main
Kitchen
- Description: Plumbed for all appliances
- Level: Main
Living room
- Description: Lots of natural light
- Level: Main
Heating
- Wood
Cooling
- None
Appliances
- Included: Dishwasher, Range/Oven, Refrigerator
- Laundry: Main Level, This Is A Pantry/Laundry Combo
Features
- Pantry
- Flooring: Wood
- Doors: Storm Door(s)
- Windows: Aluminum Frames
- Has fireplace: Yes
- Fireplace features: Free Standing, Glass Doors, Stone, Wood Burning
Interior area
- Total structure area: 1,540
- Total interior livable area: 1,540 sqft
- Finished area above ground: 1,540
- Finished area below ground: 0
Property
Parking
- Parking features: Gravel, Off Street
- Has uncovered spaces: Yes
Features
- Patio & porch: Porch
- Has view: Yes
- View description: Mountain(s), Panoramic
Lot
- Size: 10 Acres
- Features: 5 to 10 Miles to City/Town, Benched, Level, Sloped, Steep Slope, Timber, Wooded, Mature Trees
Details
- Additional structures: Barn(s), Greenhouse, Pumphouse, Shed(s)
- Parcel number: 60n01e052100
- Zoning description: Ag / Suburban
- Other equipment: Satellite Dish
Construction
Type & style
- Home type: SingleFamily
- Property subtype: Single Family Residence
Materials
- Log
- Foundation: Concrete Perimeter
- Roof: Metal
Condition
- Resale
- New construction: No
- Year built: 1977
Utilities & green energy
- Sewer: Septic Tank
- Water: No Info
- Utilities for property: Electricity Connected, Natural Gas Connected, Garbage Not Available, DSL
Community & HOA
HOA
- Has HOA: No
Location
- Region: Naples
Financial & listing details
- Price per square foot: $194/sqft
- Tax assessed value: $238,230
- Annual tax amount: $782
- Date on market: 8/4/2025
- Listing terms: Cash, Conventional
- Ownership: Fee Simple
- Electric utility on property: Yes
- Road surface type: Gravel
Estimated market value
Not available
Estimated sales range
Not available
Not available
Price history
Price history
| Date | Event | Price |
|---|---|---|
| 1/12/2026 | Pending sale | $299,000$194/sqft |
Source: | ||
| 10/13/2025 | Price change | $299,000-6.3%$194/sqft |
Source: | ||
| 9/22/2025 | Price change | $319,000-8.6%$207/sqft |
Source: | ||
| 8/4/2025 | Listed for sale | $349,000$227/sqft |
Source: | ||
Public tax history
BuyAbility℠ payment
Est. payment
$1,631/mo
Principal & interest
$1421
Home insurance
$105
Property taxes
$105
Climate risks
Neighborhood: 83847
Nearby schools
GreatSchools rating
- 6/10Naples Elementary SchoolGrades: K-5Distance: 1.9 mi
- 7/10Boundary County Middle SchoolGrades: 6-8Distance: 6.9 mi
- 2/10Bonners Ferry High SchoolGrades: 9-12Distance: 6.7 mi
Schools provided by the listing agent
- Elementary: Naples
- Middle: Boundary County
- High: Bonners Ferry
Source: SELMLS. This data may not be complete. We recommend contacting the local school district to confirm school assignments for this home.
- Loading




